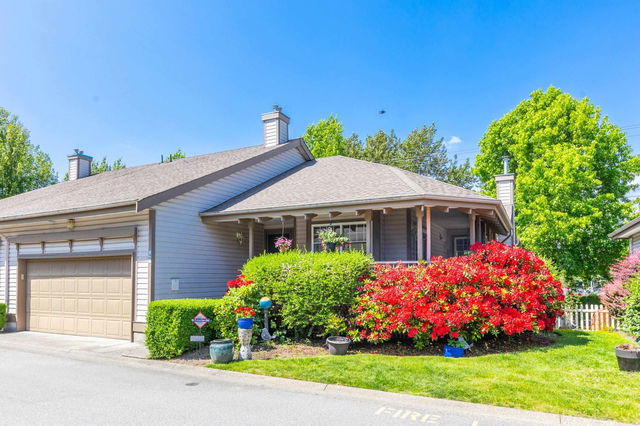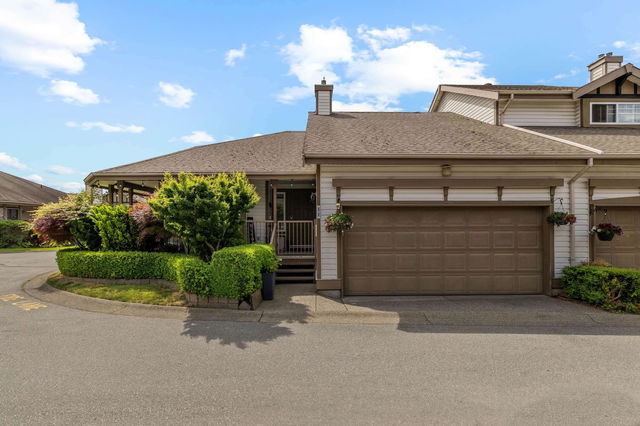Dream Townhome in Walnut Grove! Looking for space, style, the perfect location? This stunning Rancher Walk Out Basement in the heart of Walnut Grove offers more room than many single-family homes and with a massive fenced yard, ideal for families, pets (Large dogs allowed) and entertainers! Over 2,200 sqft of living space, 3 bedrms + huge basement with separate entry and potential for a 4th bedrm. Brand new kitchen appliances and new laminate floors. Spacious layout perfect for everyone! Walk-out basement with separate entrance and opens to the private fenced backyard. Double garage with custom storage platform & overhead storage. Low strata fees, great value in a premium location! Close to schools, parks, shopping & transit. Beautiful walking trails nearby. A home that has it all!








