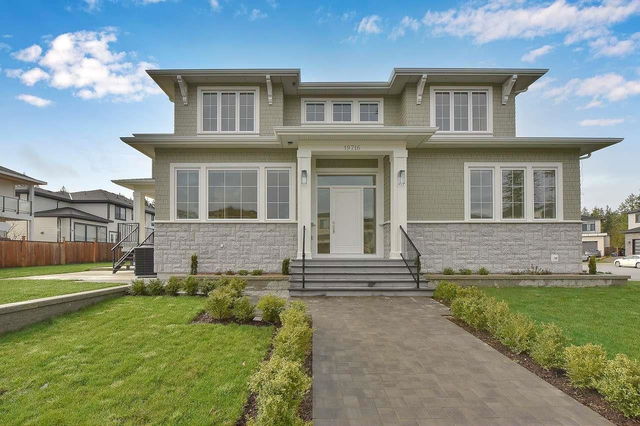FORE!!!... Anyone looking for the perfect multigenerational family home, this is it! This stunning 5 bed, 5 bath, 4,500+ square foot Brookswood Beauty with triple car garage, and RV parking is situated on a 1/4 acre lot on a quiet cul-de-sac. The $100k backyard renovation with artificially turfed lawn, multi-hole putting green, and large partially covered patio area with gas BBQ hook up is an entertainer and golf enthusiasts dream! Step inside and feel the grandness of the home with its open layout, vaulted ceilings, expansive rooms, and detailed trim work. Enjoy the luxury of a massive quartz eat-up kitchen island, wok kitchen, wet bar, wine cooler, golf simulator, optional 1 bed/1 bath SIDE SUITE, and so much more, all within walking distance to schools, parks, and recreation. Must see!








