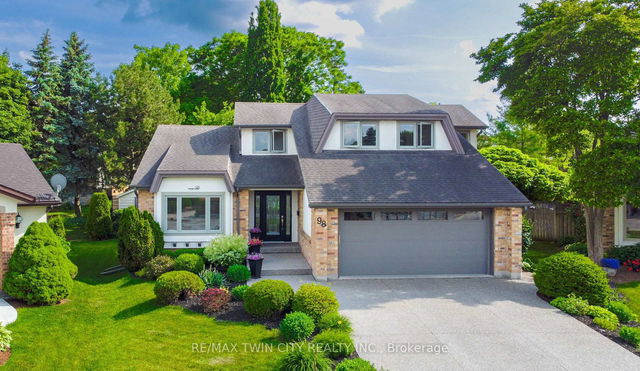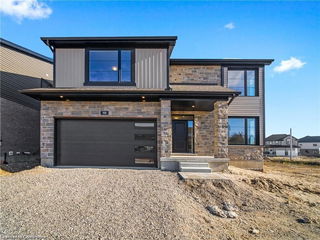Size
-
Lot size
5033 sqft
Street frontage
-
Possession
30-59 days
Price per sqft
$400 - $500
Taxes
$7,204 (2024)
Parking Type
-
Style
Bungalow
See what's nearby
Description
OPEN HOUSE - Sat, June 21 & Sun, June 22, 2-4 pm. Nestled in the highly sought-after, mature Rosemount neighborhood, this exceptional custom bungaloft sits on an oversized pie-shaped lot and offers the perfect blend of elegance, comfort and thoughtful design. The main floor features soaring vaulted ceilings that flood the home with natural light, enhancing the open, airy feel of the home. You'll find two spacious bedrooms, a versatile office (which could serve as a fourth bedroom) and a bright, open-concept living area ideal for both everyday living and entertaining. The beautiful white kitchen is a chef's dream offering ample storage, a central island and quality appliances including a JennAir stove (2022) and new dishwasher (2025). Upstairs, the expansive loft is dedicated to a luxurious primary suite complete with a walk-in closet, beautifully renovated 5-piece ensuite, and a cozy den the perfect private retreat. Recent updates include luxury vinyl flooring throughout (2020), fresh paint (2024) and stylish renovations to the powder room and ensuite. The professionally finished basement provides great additional living space with two recrooms, an extra bedroom and a beautiful 3 piece bathroom, not to mention the additional storage area! The curb appeal is stunning with beautiful gardens, new front door (2023) and the exposed aggregate driveway. Practical upgrades include a new washer & dryer (2023) and new fencing (2020). Step outside to your personal backyard oasis with a fantastic inground swimming pool, surrounded by a beautifully landscaped yard and a 4-season Sunbrella canopy for year-round enjoyment. Located in a family-friendly community, you'll enjoy nearby parks, schools, shopping and restaurants, with quick access to Breslau, Guelph, Highway 7/8, and public transit. Don't miss your opportunity to call this beautifully updated home yours!
Broker: RE/MAX TWIN CITY REALTY INC.
MLS®#: X12232352
Property details
Parking:
6
Parking type:
-
Property type:
Detached
Heating type:
Forced Air
Style:
Bungalow
MLS Size:
2000-2500 sqft
Lot front:
36 Ft
Lot depth:
136 Ft
Listed on:
Jun 19, 2025
Show all details
Rooms
| Level | Name | Size | Features |
|---|---|---|---|
Basement | Bedroom | 22.1 x 11.3 ft | |
Main | Living Room | 15.9 x 17.9 ft | |
Basement | Bathroom | 7.9 x 7.1 ft |
Show all
Instant estimate:
orto view instant estimate
$94,874
higher than listed pricei
High
$1,139,381
Mid
$1,093,874
Low
$1,032,811
Have a home? See what it's worth with an instant estimate
Use our AI-assisted tool to get an instant estimate of your home's value, up-to-date neighbourhood sales data, and tips on how to sell for more.







