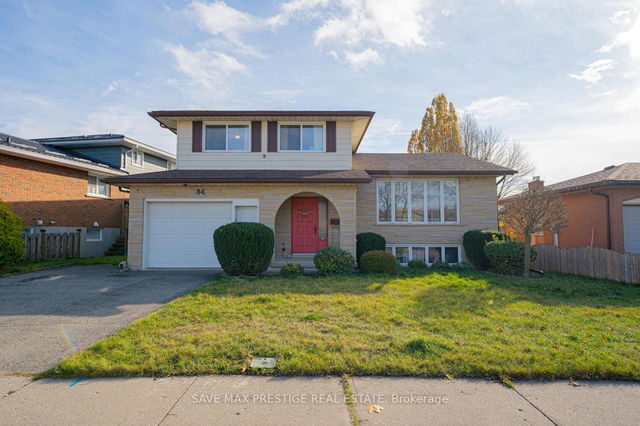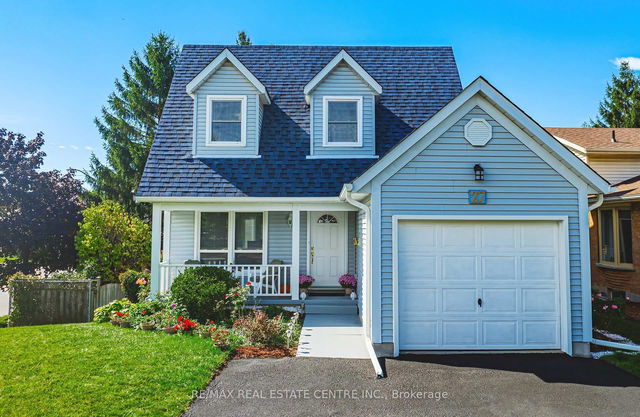Size
-
Lot size
4318 sqft
Street frontage
-
Possession
2025-05-09
Price per sqft
$383 - $510
Taxes
$3,997 (2024)
Parking Type
-
Style
Bungalow-Raised
See what's nearby
Description
Welcome to 94 Nipigon St., located in the desirable neighbourhood of Grand River North! It starts with impressive curb appeal, landscaping, an updated driveway (2022), updated front porch aggregate concrete & railing (2021), an oversized single garage with inside entrance, updated garage door & opener, & easy maintenance side yard walkways (2021). This raised bungalow offers 1,971 sqft of living space, is in move-in condition & immaculate throughout! The carpet-free main flr boasts real gleaming hardwood throughout the living rm & is open to the dining rm. The living rm highlights a big bay window that overlooks the landscaped front yard. The kitchen has lots of cupboards & counter space & completely updated (2019) with quartz countertop, under-mount double sink, stylish subway tile backsplash, pantry, tiled flooring, pots lights & walks out to deck with remote awning & fenced yard. The 3 bdrms are all a good size & complete with an updated 4pc bathroom. Doors are updated with pull-down handles, & dimmer light switches throughout. Step down to the rec room & cozy up to the FINELINE gas fireplace. Big windows let in lots of natural light, & the carpet with upgraded underpadding is warm & soft underfoot. This lower space is versatile & can accommodate an at home office. The bonus 3 pc bthrm has also been completely updated with an oversized tiled shower. More convenience with updated tile floor through the lower hall & garage door entrance. The fenced backyard with 14' x 12' deck & remote awning shares a perfectly located backyard tree. Summer entertainment will be fun in this backyard! Worry-free living with the furnace update in 2024, c/air (2021), insulation improved, all windows replaced & more. Great location - close to schools, shopping, parks, trails & quick access to the expressway. This is truly a move-in-ready home! Call your REALTOR today & come see for yourself, you will not be disappointed!
Broker: RE/MAX TWIN CITY REALTY INC.
MLS®#: X11985133
Property details
Parking:
3
Parking type:
-
Property type:
Detached
Heating type:
Forced Air
Style:
Bungalow-Raised
MLS Size:
1500-2000 sqft
Lot front:
43 Ft
Lot depth:
100 Ft
Listed on:
Feb 22, 2025
Show all details







