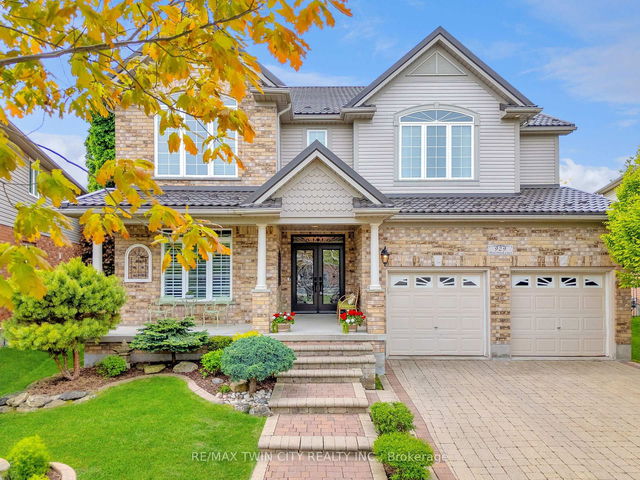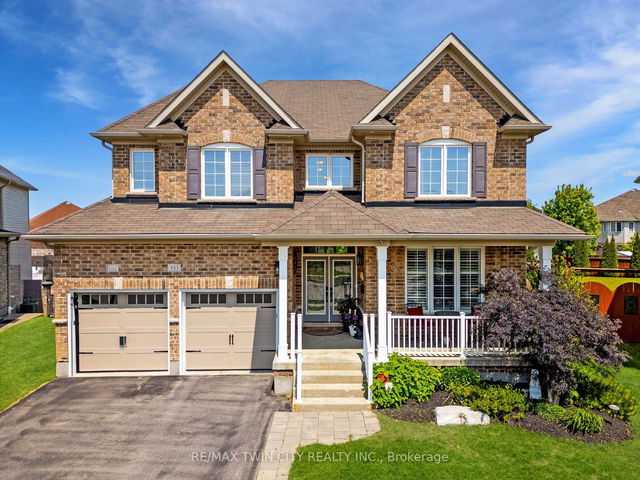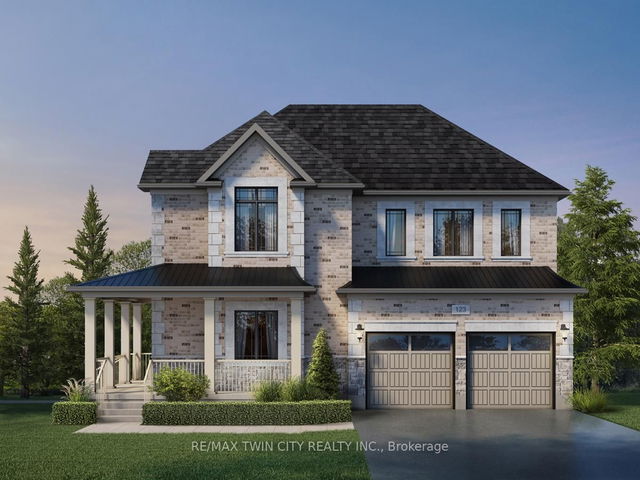Size
-
Lot size
4929 sqft
Street frontage
-
Possession
Flexible
Price per sqft
$389 - $453
Taxes
$7,485 (2024)
Parking Type
-
Style
2-Storey
See what's nearby
Description
Tucked on a quiet cul-de-sac in desirable Doon South, with 3,567 sq ft of finished space, a carpet-free main floor & a private entertainer's backyard this ones built different. Check out our TOP 7 reasons why this house should be your home! #7: PRIME DOON SOUTH LOCATION: Set on a quiet cul-de-sac, you're minutes from top-rated schools, Conestoga College, parks, and have quick access to Hwy 401. #6 CURB APPEAL: A striking brick façade, a steel roof, a covered front porch, an extra-wide interlock driveway & a double-car garage. #5: EXQUISITE MAIN FLOOR: Step into a spacious foyer and a bright, carpet-free main level, finished with hardwood & tile flooring, California shutters & high ceilings. The elegant space is anchored by large windows and a gas fireplace with a mantle, creating a warm yet refined atmosphere. At the front of the home, you'll find a flexible seating room or home office, while at the back, a main floor bedroom with walkout access is served by a 3-piece privilege ensuite with a shower. #4: SPACIOUS EAT-IN KITCHEN: The kitchen features granite and quartz countertops, a tile backsplash, under-cabinet lighting, stainless steel appliances, and a custom curved island complete with a Kitchen-Aid beverage fridge and breakfast bar. #3: PRIVATE BACKYARD RETREAT: A wrap-around deck offers multiple spaces to unwind, including a walkout from the kitchen and a covered seating area beneath the gazebo. #2: BRIGHT & SPACIOUS BEDROOMS: You'll find upgraded 9-foot ceilings and decorative header millwork above the doors. The spacious primary suite stands out with French doors, a walk-in closet, and a 4-piece ensuite with soaker tub and walk-in shower. The remaining bedrooms are served by a 4-piece main bath with a shower/tub combo. #1: UNFINISHED BASEMENT: The unfinished basement offers just over/under 1,700 square feet of potential. Complete with a cold cellar, plenty of storage, and a bathroom rough-in, this space is ready to be customized to suit your needs.
Broker: RE/MAX TWIN CITY REALTY INC.
MLS®#: X12192060
Property details
Parking:
4
Parking type:
-
Property type:
Detached
Heating type:
Forced Air
Style:
2-Storey
MLS Size:
3000-3500 sqft
Lot front:
41 Ft
Lot depth:
117 Ft
Listed on:
Jun 3, 2025
Show all details
Rooms
| Level | Name | Size | Features |
|---|---|---|---|
Second | Bedroom 3 | 12.2 x 12.2 ft | |
Ground | Family Room | 11.6 x 12.1 ft | |
Ground | Foyer | 7.4 x 6.6 ft |
Show all
Instant estimate:
orto view instant estimate
$57,390
higher than listed pricei
High
$1,476,253
Mid
$1,417,290
Low
$1,338,173
Have a home? See what it's worth with an instant estimate
Use our AI-assisted tool to get an instant estimate of your home's value, up-to-date neighbourhood sales data, and tips on how to sell for more.





