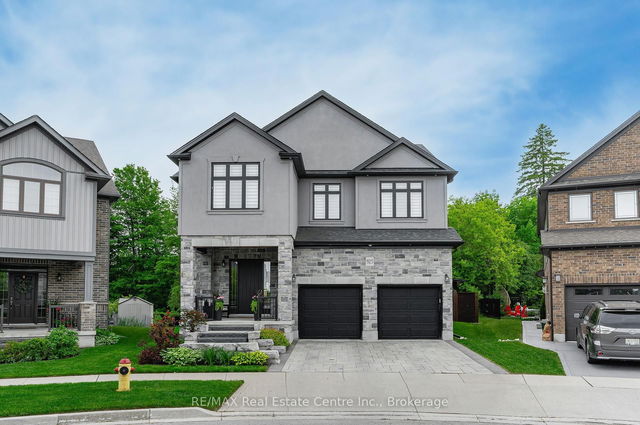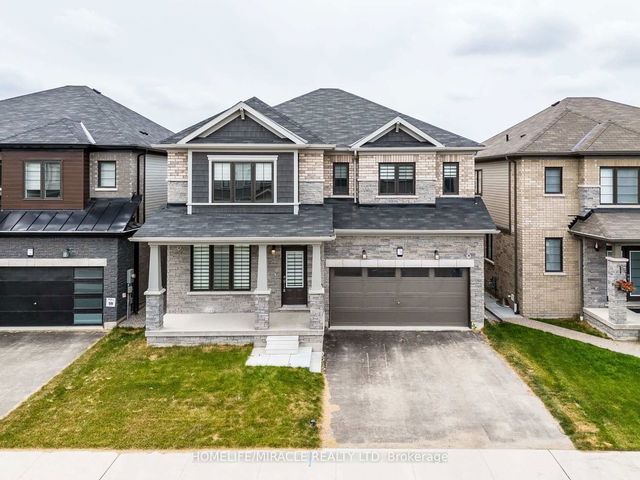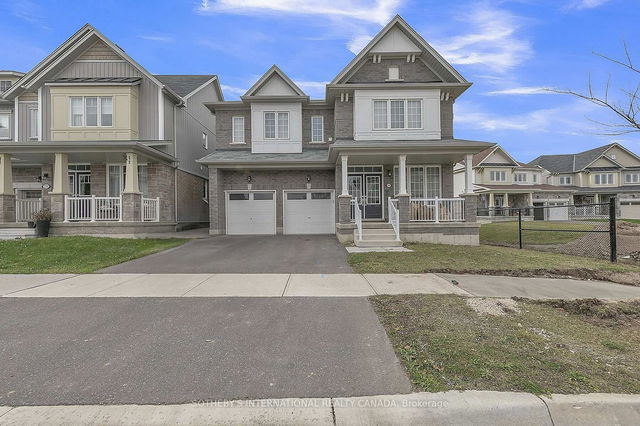Size
-
Lot size
3331 sqft
Street frontage
-
Possession
Flexible
Price per sqft
$385 - $450
Taxes
$8,120 (2024)
Parking Type
-
Style
2-Storey
See what's nearby
Description
Welcome to 925 Deer Creek Court in Lackner Woods! Situated on a private court and a premium pie-shaped lot with an 86' wide backyard backing onto the tranquil natural setting of Natchez Woods, this executive 2-storey freehold home offers over 3,100 sq. ft. of living space with 4 bedrooms, 4 bathrooms, a fully finished basement, and upscale finishes throughout. ** MAIN FLOOR has grand entry with wide hallway, 10' and 11' ceilings, 8' doors throughout, and a custom front door with triple lock system ** KITCHEN has large island, quartz countertops, walk-in pantry, and upgraded custom cabinetry with built-in appliances ** LIVING ROOM has custom built-in media unit and oversized windows ** DINING AREA has designer accent wall, 9' sliding door that leads to a stone patio with scenic wooded views ** MAIN FLOOR LAUNDRY with custom cabinets and quartz counters. ** SECOND FLOOR has 9' ceilings and a spacious media/great room, 4 large bedrooms including a primary suite with custom-built walk-in closet and ensuite featuring double sinks and an oversized glass shower. ** BASEMENT was professionally finished with 8.5' ceilings (7'6" bulkhead), custom kitchen/bar, large open recreation room with projector rough-in, oversized windows, 3-piece bathroom, and a cold room. ** EXTERIOR ** Designed for entertaining with a custom stone patio, gas fireplace, pavilion featuring built-in Fisher & Paykel BBQ, beverage cooler, bar fridge, storage drawers, custom planter boxes, and privacy fence ** ADDITIONAL FEATURES ** Stone interlock driveway and walkway to a welcoming covered front porch, alarm system, 23 interior pot lights, 14 exterior pot lights, reverse osmosis system, water softener, and custom window treatments ** Centrally located in Grand River South, minutes to Chicopee Ski Resort & Tube Park, Grand River Trails, Fairview Park Mall, and top amenities on Fairway Rd. and King St. East ** Easy access to Hwy 8 and the 401.
Broker: RE/MAX Real Estate Centre Inc.
MLS®#: X12200079
Open House Times
Saturday, Jun 14th
3:00pm - 5:00pm
Property details
Parking:
4
Parking type:
-
Property type:
Detached
Heating type:
Forced Air
Style:
2-Storey
MLS Size:
3000-3500 sqft
Lot front:
35 Ft
Lot depth:
94 Ft
Listed on:
Jun 5, 2025
Show all details
Rooms
| Level | Name | Size | Features |
|---|---|---|---|
Second | Primary Bedroom | 18.7 x 24.5 ft | |
Main | Kitchen | 16.1 x 13.1 ft | |
Second | Family Room | 21.5 x 29.0 ft |
Show all
Instant estimate:
orto view instant estimate
$37,395
higher than listed pricei
High
$1,444,072
Mid
$1,386,395
Low
$1,309,002
Have a home? See what it's worth with an instant estimate
Use our AI-assisted tool to get an instant estimate of your home's value, up-to-date neighbourhood sales data, and tips on how to sell for more.







