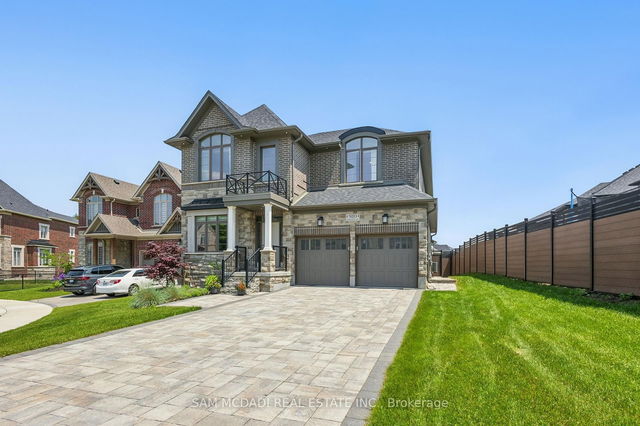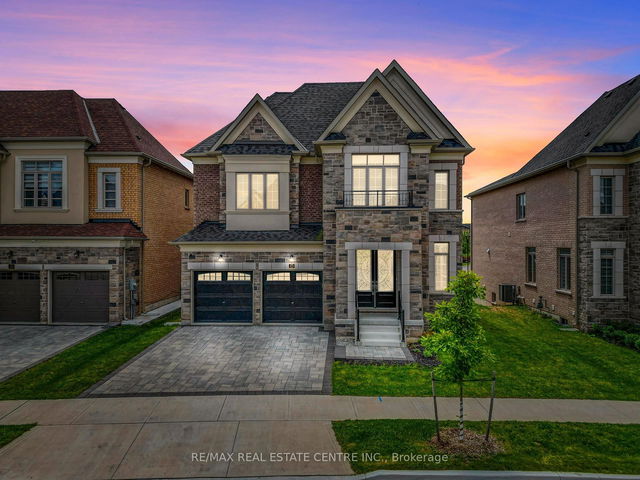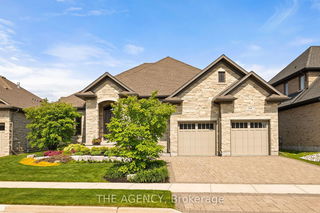Size
-
Lot size
7767 sqft
Street frontage
-
Possession
Flexible
Price per sqft
$500 - $583
Taxes
$9,355 (2024)
Parking Type
-
Style
2-Storey
See what's nearby
Description
Step into a home where your next chapter begins where comfort meets elegance in this beautifully upgraded, all-brick and stone executive residence nestled on a beautiful oversized lot in the peaceful, family-friendly Forest Creek communitysurrounded by ponds, walking trails, and greenerythis stunning 4-bedroom, 4-bath Kenmore-built home offers approx 3,300 sq ft of beautifully finished living space plus approx 1500 sq ft of unfinished lower level waiting for your personal touches!With soaring 9-ft ceilings and engineered hardwood floors on the main and second floor and 8-ft on the lower level, the home feels open, airy, and full of life. The thoughtfully designed layout is flooded with natural light throughout the day. A chefs dream kitchen with high-end smart appliances opens into a bright family space, perfect for everyday moments and special celebrations. Step outside to a custom-designed, three-level deck and a full, professionally landscaped backyard made for connection and joy, and take advantage of a rare 3-car garage and generous parking for 10 cars!
Broker: SAM MCDADI REAL ESTATE INC.
MLS®#: X12210985
Property details
Parking:
10
Parking type:
-
Property type:
Detached
Heating type:
Forced Air
Style:
2-Storey
MLS Size:
3000-3500 sqft
Lot front:
98 Ft
Lot depth:
174 Ft
Listed on:
Jun 10, 2025
Show all details
Rooms
| Level | Name | Size | Features |
|---|---|---|---|
Main | Kitchen | 14.4 x 19.0 ft | |
Main | Living Room | 19.0 x 15.8 ft | |
Second | Bedroom 3 | 13.9 x 16.8 ft |
Show all
Instant estimate:
orto view instant estimate
$12,934
higher than listed pricei
High
$1,836,276
Mid
$1,762,934
Low
$1,664,522
Have a home? See what it's worth with an instant estimate
Use our AI-assisted tool to get an instant estimate of your home's value, up-to-date neighbourhood sales data, and tips on how to sell for more.







