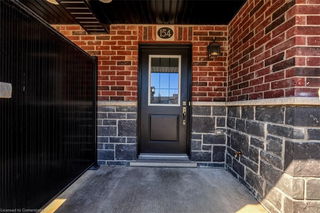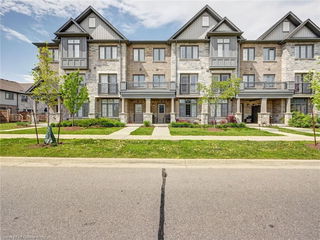Presenting Yet Another Phenomenal 3 Bed 4 Bath Freehold Town Home Offering A Practical Layout With A Finished WALKOUT
Basement. This Home Offers 3 Spacious Bedrooms, Featuring A Primary Bedroom With An Upgraded Enuite Bath & Two Large Walk-In Closets. Meticulously Kept & Standing At Over 1860 Sqft. Above grade, This End Unit Town Home Boasts Gleaming Floors, A finished WALK-OUT basement With a Luxurious Full Bathroom And A Massive Open Concept Rec Area. The Sparkling Clean & Glamorous Eat-In Kitchen With Spring Polished Quartz Countertops, Extended Centre Island, a WALK IN PANTRY , Tons Of Cabinet Space, Stainless Steel Built-In Appliances With Gas Stove & Ceramic Backsplash Will Wake The Creative Chef in You. This Home Whilst Featuring Neutral Colors is Complimented By Elegant Upgrades & Offers A Practical Loft Area On The 2nd Floor, Making it The Perfect Fit for A family Looking for Luxury and Comfort Together. Combine It All With Its Ideal Location & You Got Yourself A DREAM HOME.







