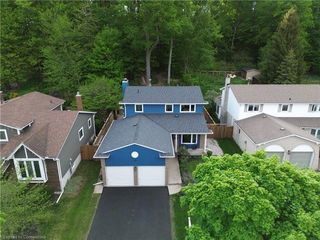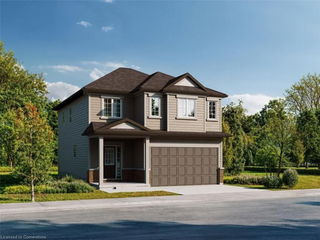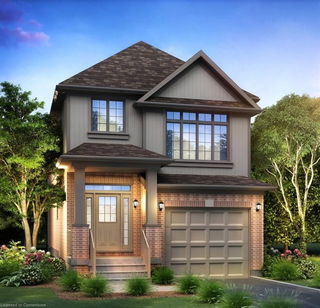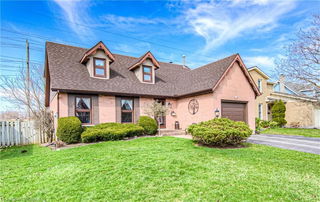On quiet Toynbee Crescent sits this 4 bedroom, two storey family home with backyard oasis and numerous upgrades. Forest Heights location within walking distance to great schools, parks and amenities. Functional layout with open concept living and formal dining, leading to the eat-in kitchen complete with stainless steel appliances and pool views out the back. Cozy family room with gas fireplace and sliders to the deck. Also on the main floor is the laundry and two piece powder room, with access to the double garage. Upstairs is a spacious primary bedroom with generous ensuite bathroom, corner soaker tub and large glass shower. Three more bedrooms plus another updated bath. The basement is an entertainers dream with sprawling custom bar and pool table, media area with electric fireplace, and another brand new bath with shower. Step outside through the sliders to your own private backyard resort. Retractable awning covers the newer deck and hot tub in 2017 (hot tub cover 2024). New pool heater and liner in 2023. New sand filter in 2020. New fence and retaining wall in 2022. New poolside cabana in 2017 complete with storage and bar window. The perfect place to unwind after a work day or for a summer staycation. More updates include the new furnace and air conditioner in 2021. Most windows replaced in 2022, with the rest in 2019 along with the skylight and sliding patio door. Roof replaced in 2013 and staircase carpeting in 2021. Your ideal retreat and best of all, it's move-in ready.







