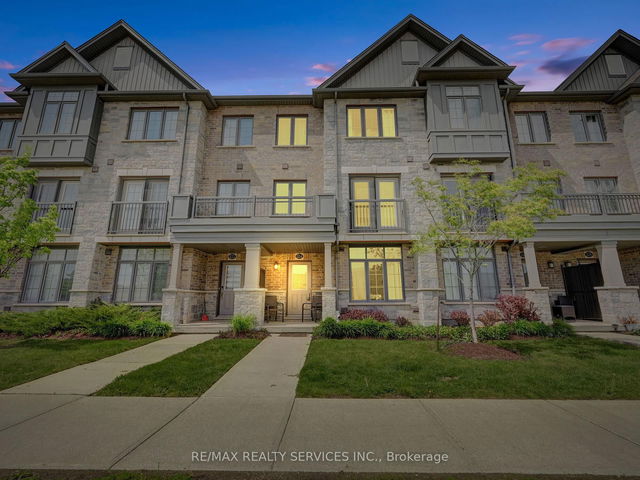Size
-
Lot size
1988 sqft
Street frontage
-
Possession
Flexible
Price per sqft
$375 - $500
Taxes
$4,620.37 (2024)
Parking Type
-
Style
2-Storey
See what's nearby
Description
Completely Upgraded, Family-Friendly Freehold Townhome in the Heart of Doon! A rare find no front or rear neighbours, just serene pond views and lush greenery from every window. This modern, open-concept townhome feels more like a semi and is loaded with high-end finishes throughout. The stunning kitchen features an oversized island, walk-in pantry, under cabinet lighting and premium stainless steel appliances. The perfect space for family dinners or entertaining guests. The spacious living room offers a built-in fireplace with custom storage and oversized sliding doors that open to breathtaking views of the forest and pond. Step out onto the private and serene patio overlooking the pond. An ideal setting for morning coffee or summer BBQs! Tons of Natural Light through out! Newly renovated main-floor powder room and convenient interior garage access add to the thoughtful layout. Upstairs, the luxurious primary suite features two walk-in closets and a spa-like ensuite with glass shower and double vanity. A cozy loft area provides the perfect flex space for a den, home office, playroom, or reading nook. Two additional generously sized bedrooms, each with oversized closets, and a second-floor laundry room complete the upper level. The fully finished walk-out basement includes a newly completed bathroom with oversized shower. Basement offers versatile living space ideal for a rec room, home gym, or potential in-law suite. 3 Car Parking and Electric Charger in Garage! Don't miss this rare opportunity to own a beautifully upgraded home in one of Doon's most sought-after communities! Enjoy Walking trails, parks and lush green space in your community while having the convenience of easy access to transit and Hwy 401.
Broker: RE/MAX REALTRON REALTY INC.
MLS®#: X12192947
Property details
Parking:
3
Parking type:
-
Property type:
Att/Row/Twnhouse
Heating type:
Forced Air
Style:
2-Storey
MLS Size:
1500-2000 sqft
Lot front:
18 Ft
Lot depth:
107 Ft
Listed on:
Jun 3, 2025
Show all details
Rooms
| Level | Name | Size | Features |
|---|---|---|---|
Basement | Bathroom | 5.3 x 8.6 ft | |
Main | Living Room | 13.7 x 17.9 ft | |
Basement | Recreation | 27.0 x 17.1 ft |
Show all
Instant estimate:
orto view instant estimate
$78,412
higher than listed pricei
High
$857,501
Mid
$828,312
Low
$793,534
Have a home? See what it's worth with an instant estimate
Use our AI-assisted tool to get an instant estimate of your home's value, up-to-date neighbourhood sales data, and tips on how to sell for more.







