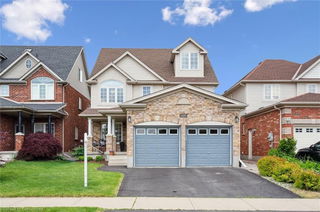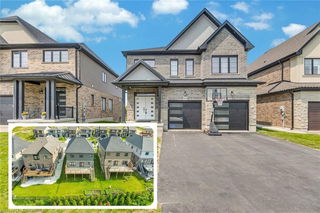Welcome to 86 Corfield Drive, a beautifully updated executive-style home located in the highly desirable Idlewood neighborhood. This spacious residence offers 4 bedrooms on the upper level and 2 additional bedrooms in the fully finished walk-out basement, providing an ideal setup for large or multi-generational families. With 3.5 bathrooms, including a private, renovated 5-piece ensuite, the home delivers exceptional comfort and convenience. The walk-out basement features a separate entrance, full kitchen, living area, and bathroom, making it perfect for extended family or guests who value privacy and independence. Freshly painted with brand-new flooring on the main level and upper bedrooms, the interior feels modern and move-in ready. The main floor boasts a bright and open layout with a formal dining room and a separate family room, ideal for both everyday living and entertaining. Step outside to a spacious, fully fenced large backyard featuring three patios and a fire pit area, perfect for enjoying time outdoors. The double garage with a side door and a triple-wide concrete driveway provides generous parking for multiple vehicles. Conveniently situated near schools, parks, shopping, Chicopee Ski Hills, and public transit, this home offers the space, comfort, and location you've been looking for. Don't miss your opportunity and schedule your private viewing today!







