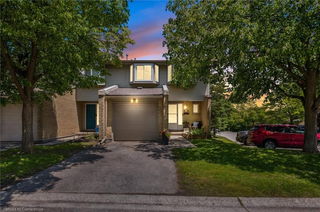Maintenance fees
-
Locker
None
Exposure
N
Possession
Flexible
Price per sqft
$464 - $541
Taxes
$3,398 (2024)
Outdoor space
-
Age of building
19 years old
See what's nearby
Description
Welcome to F37-85 Bankside Dr. A beautiful 3-Bed, 2.5-Bath townhome with scenic woodland views & finished walk-out Basement. This beautiful 3-level townhome offers comfort, space, and serene views- all in a vibrant, family-friendly neighbourhood. The main level features a bright, open-concept layout with large windows that invite natural light and showcase the peaceful forest backdrop. Step out onto the elevated deck - perfect for morning coffee or evening relaxation - and take in the unobstructed views of the woods. The modern kitchen is both stylish and functional, with quartz countertops, a glass tile backsplash, stainless steel appliances, and ample cabinetry. The adjoining dining and living areas flow seamlessly, creating a welcoming space for gatherings. Upstairs, you'll find 3 comfortable bedrooms, including a spacious primary suite with a walk-in closet. The finished basement offers even more versatility - perfect as a cozy family room, media space, home gym, or play area. With walk-out access to the private backyard, its a great extension of your living space. Set in a sought-after neighbourhood known for its strong sense of community, this home is steps from scenic walking trails, top-rated schools, parks, and everyday amenities. Its a rare blend of nature, privacy, and convenience, all within minutes of shopping, transit, and major routes. Don't miss your opportunity to own this beautiful, move-in-ready townhome with a view!
Broker: KELLER WILLIAMS INNOVATION REALTY
MLS®#: X12240158
Open House Times
Saturday, Jun 28th
2:00pm - 4:00pm
Sunday, Jun 29th
2:00pm - 4:00pm
Property details
Neighbourhood:
Parking:
2
Parking type:
-
Property type:
Condo Townhouse
Heating type:
Other
Style:
2-Storey
Ensuite laundry:
No
Corp #:
WSCC-420
MLS Size:
1200-1399 sqft
Listed on:
Jun 23, 2025
Show all details
Rooms
| Name | Size | Features |
|---|---|---|
Utility Room | 10.5 x 10.0 ft | |
Bathroom | 6.0 x 8.8 ft | |
Bedroom | 8.4 x 13.1 ft |
Show all
Instant estimate:
orto view instant estimate
$38,740
higher than listed pricei
High
$711,975
Mid
$687,740
Low
$658,864
Have a home? See what it's worth with an instant estimate
Use our AI-assisted tool to get an instant estimate of your home's value, up-to-date neighbourhood sales data, and tips on how to sell for more.
Included in Maintenance Fees
Parking
Taxes







