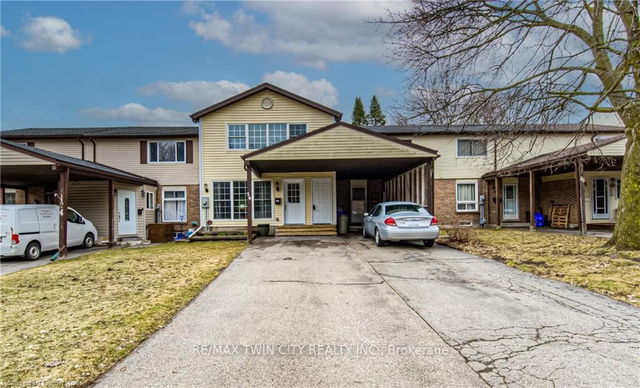Size
-
Lot size
5750 sqft
Street frontage
-
Possession
Flexible
Price per sqft
$375 - $500
Taxes
$4,505.81 (2024)
Parking Type
-
Style
Backsplit 4
See what's nearby
Description
OPEN HOUSE: SUNDAY, JANUARY 19, 2-4PM: This 3-bedroom, 2.5-bathroom backsplit home offers over 1,700 sq. ft. of living space, plus an unfinished basement, providing ample room to customize and make it your own. The primary bedroom features a convenient ensuite, while the spacious eat-in kitchen, living room, and dining room are ready for your personal touch and updates. With generously sized bedrooms, a full two-car garage, and a large, partially fenced yard, this property has endless potential. With a few cosmetic updates, this home can truly shine!
Broker: PEAK REALTY LTD.
MLS®#: X11923932
Property details
Parking:
4
Parking type:
-
Property type:
Detached
Heating type:
Forced Air
Style:
Backsplit 4
MLS Size:
1500-2000 sqft
Lot front:
50 Ft
Lot depth:
115 Ft
Listed on:
Jan 15, 2025
Show all details







