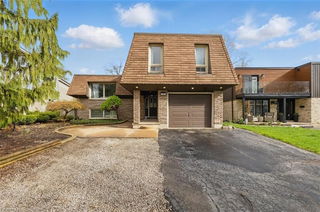LEGAL DUPLEX IN PRIME LOCATION!! Nestled on a quiet street backing onto a serene wooded area, this unique 5-level sidesplit offers 2 separate unitsideal for investors or multi-generational living.The upper unit boasts 3 spacious bedrooms, a newly renovated kitchen with stainless steel appliances, stylishly updated bathrooms, and modern lighting. The luxurious primary suite features a walk-in closet and en-suite bathroom. Enjoy your private sauna and walk-out to a lush backyard oasis with a sparkling inground poolperfect for relaxing or entertaining.The bright lower unit includes 1 bedroom, a private walk-out, and a well-appointed layout ideal for extended family or rental income. Bonus features: separate entrances, spa-like bathroom with jacuzzi, dedicated office space with private entry, fenced yard, professionally landscaped front yard, storage garage, and ample parking.Located near the Grand River, Chicopee Ski Hill, schools, trails, Waterloo Airport, shopping, restaurants, and minutes to Hwy 401 and Fairview Park Mall. This rare opportunity combines comfort, privacy, and income potential in one of the area's most sought-after neighborhoods!







