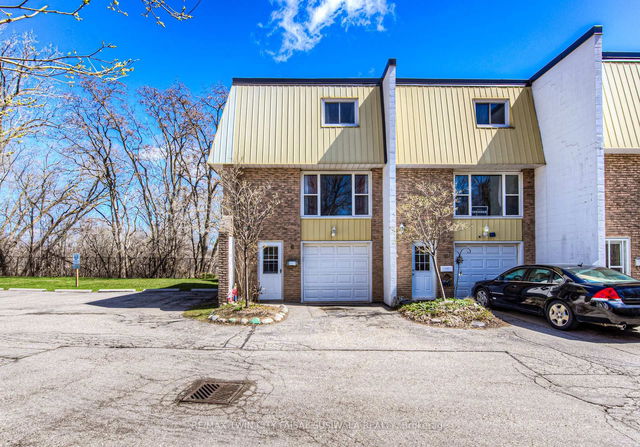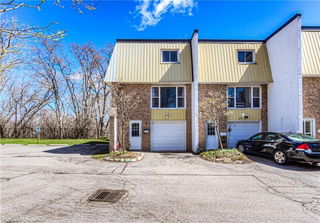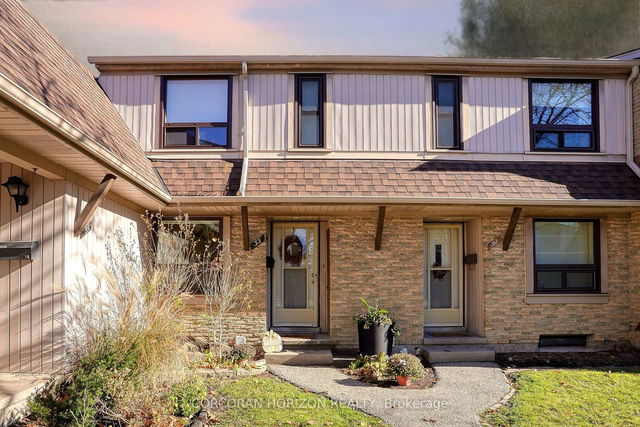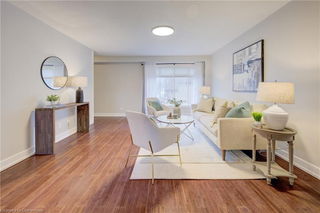Maintenance fees
$560.00
Locker
None
Exposure
W
Possession
Flexible
Price per sqft
$300 - $343
Taxes
$2,087 (2024)
Outdoor space
-
Age of building
48 years old
See what's nearby
Description
A PLACE TO PLANT ROOTS AND GROW. Tucked into the heart of the family-friendly Chicopee neighbourhood, this 3-bedroom, 1.5-bathroom end-unit condo offers more than just a place to live-its a place to start your story. Whether you're a first-time buyer eager to enter the market or a young family searching for something to make your own, this home has the right blend of location and potential. Step inside and imagine the memories waiting to be made. The bright living area is perfect for morning coffee or cozy movie nights, and the eat-in kitchen is ready for your culinary creativity. Upstairs, 3 bedrooms offer restful retreats, including a spacious primary with ample storage. Outside, your private fenced backyard features a recently updated deck-ideal for summer BBQs and lazy weekend lounging. Just steps from visitor parking and the shared children's play area, its a layout that truly understands family life. Updates include a 4-year-old roof, owned water softener (2021), and owned water heater (2023). And with easy access to the Fairway LRT station, Grand Market District, schools, shopping, and the expressway, you're never far from where you need to be.
Broker: RE/MAX TWIN CITY FAISAL SUSIWALA REALTY
MLS®#: X12101959
Property details
Neighbourhood:
Parking:
2
Parking type:
Owned
Property type:
Condo Townhouse
Heating type:
Baseboard
Style:
2-Storey
Ensuite laundry:
Yes
Corp #:
WNCC-39
MLS Size:
1400-1599 sqft
Listed on:
Apr 24, 2025
Show all details
Rooms
| Name | Size | Features |
|---|---|---|
Primary Bedroom | 10.6 x 13.8 ft | |
Foyer | 8.9 x 5.8 ft | |
Bedroom 2 | 10.8 x 8.8 ft |
Show all
Instant estimate:
orto view instant estimate
$15,139
higher than listed pricei
High
$512,484
Mid
$495,039
Low
$474,254
Included in Maintenance Fees
Parking
Water







