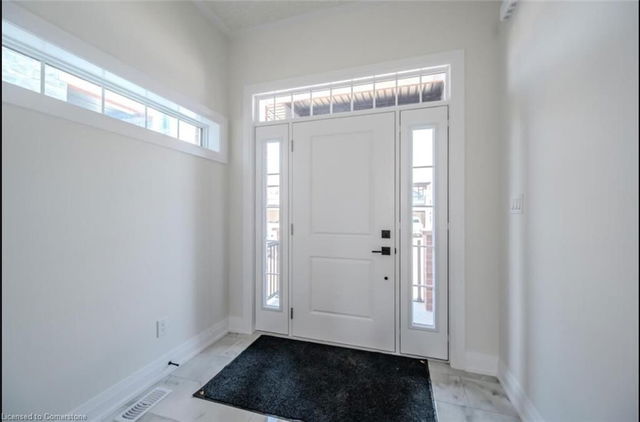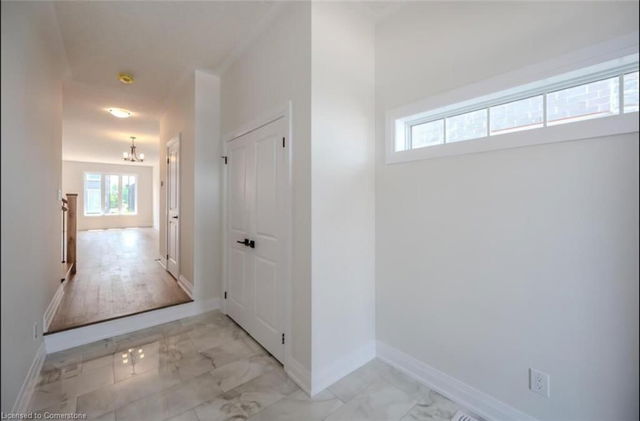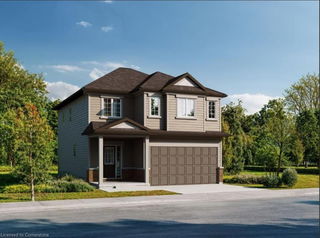| Level | Name | Size | Features |
|---|---|---|---|
Flat | Foyer | 11.00 x 11.02 ft | |
Flat | Great Room | 19.09 x 11.00 ft | |
Flat | Kitchen | 9.01 x 14.11 ft |
LOT 0046 - 7 Jacob Detweiller Drive




About LOT 0046 - 7 Jacob Detweiller Drive
Lot 0046 - 7 Jacob Detweiller Drive is a Kitchener detached house which was for sale. It was listed at $949900 in August 2024 but is no longer available and has been taken off the market (Sold Conditional) on 25th of April 2025.. This 1910 sqft detached house has 4 beds and 3 bathrooms.
For groceries or a pharmacy you'll likely need to hop into your car as there is not much near this detached house.
If you are reliant on transit, don't fear, there is a Bus Stop (Doon South / Thomas Slee) a 11-minute walk.
© 2025 Information Technology Systems Ontario, Inc.
The information provided herein must only be used by consumers that have a bona fide interest in the purchase, sale, or lease of real estate and may not be used for any commercial purpose or any other purpose. Information deemed reliable but not guaranteed.
- 4 bedroom houses for sale in Kitchener
- 2 bedroom houses for sale in Kitchener
- 3 bed houses for sale in Kitchener
- Townhouses for sale in Kitchener
- Semi detached houses for sale in Kitchener
- Detached houses for sale in Kitchener
- Houses for sale in Kitchener
- Cheap houses for sale in Kitchener
- 3 bedroom semi detached houses in Kitchener
- 4 bedroom semi detached houses in Kitchener


