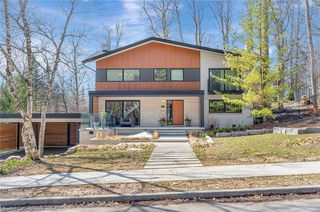Step into timeless sophistication in this extraordinary Westmount residence—meticulously reimagined from the ground up to blend enduring craftsmanship with refined, modern living. Nestled on a rare, flat, and fully treed quarter-acre lot, the home offers a serene sense of privacy, perfectly balanced by proximity to top-tier schools, scenic trails, Uptown conveniences, and just steps from Westmount Golf and Country Club. Outdoors, the professionally landscaped setting invites year-round enjoyment. Host under the vine-covered pergola beside a striking outdoor gas fireplace or gather in the fully equipped outdoor kitchen. The versatile sports court is perfect for basketball, pickleball, or casual play, and transforms into an ice rink in the winter—a backyard designed for recreation, connection, and memory-making. Inside, every detail speaks to quality. Reclaimed elm floors and a custom staircase crafted from Mennonite barn beams set the tone for a home that feels both luxurious and grounded in heritage. At its heart is a Chervin-designed kitchen showcasing a dramatic reclaimed Douglas fir island top, Quebec granite counters, and premium Miele appliances.
Sunlight pours through oversized windows, illuminating curated living spaces anchored by Brazilian soapstone fireplaces framed with hand-built reclaimed wood mantels. Upstairs, the primary suite blends elegance with everyday functionality, featuring built-in cabinetry and a well-appointed four-piece bath—comfortable and stylish, if not extravagant. The lower level offers flexibility for a home gym, recreation room, or theatre, while smart home technology and high-efficiency systems provide everyday comfort with long-term sustainability. Renovated in collaboration with Schnarr Craftsmen, Homestead Woodworking, and Chervin, this home is a rare offering that reflects a commitment to excellence at every level.




