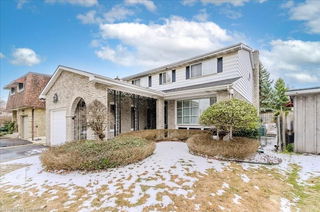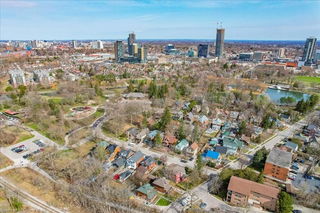Insufficient data to provide an accurate estimate
60 Silverspring Crescent
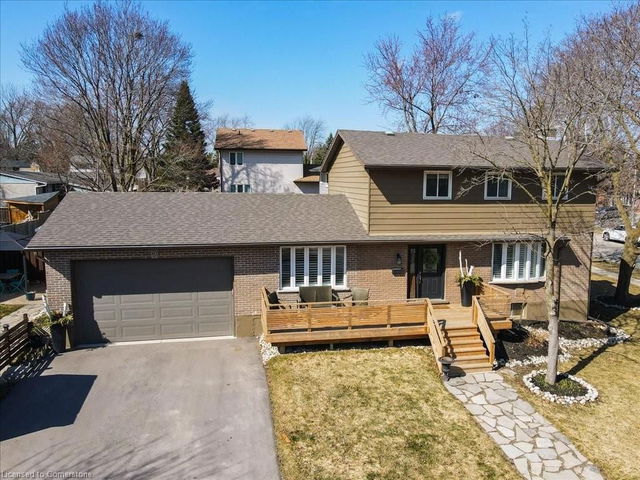
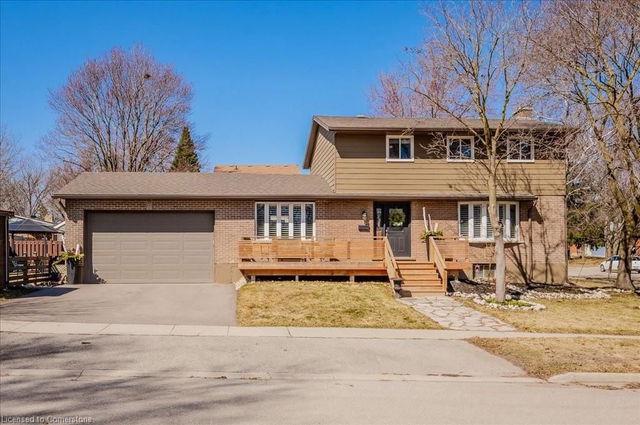
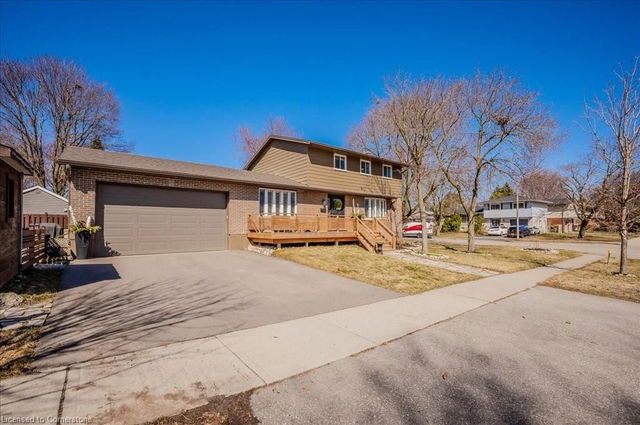

About 60 Silverspring Crescent
Located at 60 Silverspring Crescent, this Kitchener detached house is available for sale. It has been listed at $799999 since April 2025. This detached house has 4 beds, 3 bathrooms and is 1824 sqft.
For groceries or a pharmacy you'll likely need to hop into your car as there is not much near this detached house.
If you are reliant on transit, don't fear, 60 Silverspring Crescent, Kitchener has a public transit Bus Stop (Queens / Warren) only steps away. It also has route Queen-river close by.
© 2025 Information Technology Systems Ontario, Inc.
The information provided herein must only be used by consumers that have a bona fide interest in the purchase, sale, or lease of real estate and may not be used for any commercial purpose or any other purpose. Information deemed reliable but not guaranteed.
- 4 bedroom houses for sale in Kitchener
- 2 bedroom houses for sale in Kitchener
- 3 bed houses for sale in Kitchener
- Townhouses for sale in Kitchener
- Semi detached houses for sale in Kitchener
- Detached houses for sale in Kitchener
- Houses for sale in Kitchener
- Cheap houses for sale in Kitchener
- 3 bedroom semi detached houses in Kitchener
- 4 bedroom semi detached houses in Kitchener


