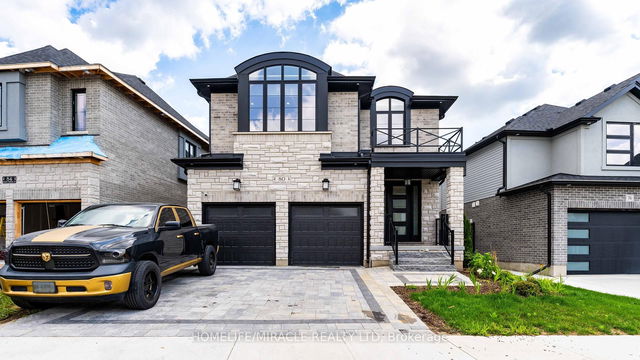Size
-
Lot size
5306 sqft
Street frontage
-
Possession
Other
Price per sqft
$496 - $620
Taxes
$7,790 (2024)
Parking Type
-
Style
2-Storey
See what's nearby
Description
BREATHTAKING SCHNEIDER CREEK VIEWS. Imagine waking up to the serene beauty of a treed ravine lot, where this stunning custom-built home feels like a luxurious treehouse retreat. Spanning over 2,500 sq. ft. with a finished walk-out lower level, this 3+1 bedroom, 3.5-bathroom home is a true showpiece-designed to look like it belongs in a magazine. Bright, airy interiors bathed in natural light showcase timeless neutral tones, evoking a calming cottage-spa ambiance while still being just minutes from all major amenities. Large windows frame breathtaking views of Schneider Creek, seamlessly blending the indoors with nature. The gourmet kitchen is a chefs dream, featuring granite countertops, crisp white cabinetry, and direct walkouts to the multi-level deck, where you can unwind and take in the stunning surroundings. Each second-storey bedroom offers a private ensuite and walk-in closet, providing ultimate comfort and privacy. The fully finished basement is an entertainers dream, boasting an oversized rec room, a cozy fireplace, and a walkout to the lush backyard, complete with a hot tub for ultimate relaxation. Enjoy the warmth and charm of **two fireplaces-gas and wood-burning**perfect for creating a cozy atmosphere year-round. Nestled in a tranquil yet accessible location near Conestoga College and Highway 401, this one-of-a-kind home offers both serenity and convenience.
Broker: RE/MAX TWIN CITY FAISAL SUSIWALA REALTY
MLS®#: X12055153
Property details
Parking:
4
Parking type:
-
Property type:
Detached
Heating type:
Forced Air
Style:
2-Storey
MLS Size:
2000-2500 sqft
Lot front:
43 Ft
Lot depth:
120 Ft
Listed on:
Apr 1, 2025
Show all details







