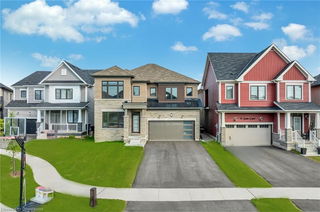Size
-
Lot size
4725 sqft
Street frontage
-
Possession
Flexible
Price per sqft
$357 - $417
Taxes
$9,304 (2025)
Parking Type
-
Style
2-Storey
See what's nearby
Description
Welcome to 577 Bridgemill Crescent, Kitchener a rare and exceptional opportunity in the prestigious Riverwood community! Prepare to be amazed by this better-than-new, custom-built residence, 2018 built, backing onto protected forest. This spectacular 4-bedroom, 5-bathroom home boasts over 3,400 square feet of beautifully designed living space, loaded with high-end upgrades & premium finishes. Step inside to a spacious foyer with a walk-in closet, leading to an airy open-concept layout. Chefs kitchen featuring premium SS Appliances, Cambria stone countertops, huge centre island, under-cabinet lighting & ample cabinetry. The elegant dining room with oversized windows, features sliding doors providing access to the backyard. The impressive 17ft high Living room features floor-to-ceiling windows that flood the space with natural light & offer stunning views of the lush, protected greenspace. Engineered hardwood flooring, pot lights throughout & built-in ceiling speakers add modern comfort, while a 2pc powder room completes the main floor. Upstairs, the luxurious primary suite features a walk-in closet & a spa-like 5pc ensuite with double quartz vanity, soaker tub & a large glass-tiled shower. 3 additional generously sized bedrooms, each with ensuite access (one with cheater access) & a convenient upper-level laundry room completes the upper level. The unfinished basement offers endless potential, with rough-in for a bathroom, whether you envision a home theatre, gym, additional bedrooms or a rec room, the space is yours to create. Step outside to your fully fenced backyard oasis, backing onto scenic trails & mature trees. The large patio provides a peaceful setting for entertaining, relaxing or gardening. Located in one of Kitcheners most desirable areas, this home is close to top-rated schools, Chicopee Ski Club, Trails, The Grand River & provides quick access to Highway 7/8, 401. Dont miss your chance to win this extraordinary property. Book your Showing today!
Broker: RE/MAX TWIN CITY REALTY INC.
MLS®#: X12239225
Open House Times
Saturday, Jun 28th
2:00pm - 4:00pm
Sunday, Jun 29th
2:00pm - 4:00pm
Property details
Parking:
4
Parking type:
-
Property type:
Detached
Heating type:
Forced Air
Style:
2-Storey
MLS Size:
3000-3500 sqft
Lot front:
45 Ft
Lot depth:
104 Ft
Listed on:
Jun 23, 2025
Show all details
Instant estimate:
orto view instant estimate
$62,621
higher than listed pricei
High
$1,367,230
Mid
$1,312,621
Low
$1,239,347
Have a home? See what it's worth with an instant estimate
Use our AI-assisted tool to get an instant estimate of your home's value, up-to-date neighbourhood sales data, and tips on how to sell for more.







