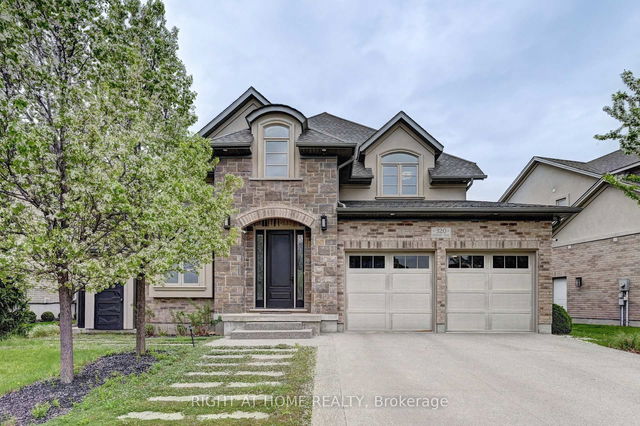Size
-
Lot size
6889 sqft
Street frontage
-
Possession
Flexible
Price per sqft
$600 - $720
Taxes
$9,559 (2024)
Parking Type
-
Style
2-Storey
See what's nearby
Description
Rare opportunity to view this custom-built home by Krepstakies Construction. Sitting on a 70 foot wide lot and backing onto Kiwanis Park greenspace/parkland, it has never been offered for sale until now. The thoughtful and functional layout offers spacious rooms throughout. A welcoming front foyer with soaring two-storey height provides a grand feel along with the rich cherry hardwood that runs through the entrance and hallway, formal dining room and upstairs hallway. Chervin custom cabinetry in the kitchen, living room built-ins, bathrooms, laundry room, and downstairs wet bar. Ceramic tile in the kitchen, laundry room and mudroom. Walkout from the kitchen to the covered porch provides ease for use of BBQ (gas hook-up). Exit from the laundry room to back patio. Mudroom entrance from the oversize garage where storage is abundant (extra wide plus extra deep on one side AND pull down ladder for walk-up to useful attic storage). Upstairs you'll find four spacious bedrooms, with the primary suite offering a large walk-in closet and beautiful ensuite. The basement has been professionally finished and could provide excellent space for an in-law suite, with kitchenette/wet bar, bedroom, rec room and exercise space. The backyard is peaceful and quiet with no rear neighbours, and a view of mature trees and lovely gardens. Amazing location - enjoy nature with the expansive Kiwanis Park, Walter Bean Trail, Grand River all close by. Quick drive to RIM park, the expressway access, Conestoga Mall, grocery stores, coffee shops, restaurants.
Broker: RE/MAX TWIN CITY REALTY INC.
MLS®#: X12177499
Property details
Parking:
6
Parking type:
-
Property type:
Detached
Heating type:
Forced Air
Style:
2-Storey
MLS Size:
2500-3000 sqft
Lot front:
70 Ft
Lot depth:
98 Ft
Listed on:
May 28, 2025
Show all details
Rooms
| Level | Name | Size | Features |
|---|---|---|---|
Second | Other | 5.6 x 10.3 ft | |
Main | Mud Room | 6.6 x 7.0 ft | |
Main | Dining Room | 12.7 x 14.8 ft |
Instant estimate:
orto view instant estimate
$21,181
higher than listed pricei
High
$1,896,842
Mid
$1,821,081
Low
$1,719,423
Have a home? See what it's worth with an instant estimate
Use our AI-assisted tool to get an instant estimate of your home's value, up-to-date neighbourhood sales data, and tips on how to sell for more.





