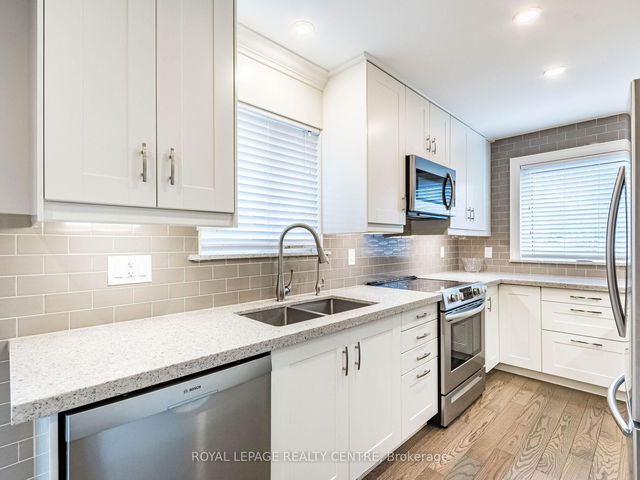Size
-
Lot size
4537 sqft
Street frontage
-
Possession
Flexible
Price per sqft
$405 - $540
Taxes
$4,468 (2024)
Parking Type
-
Style
2-Storey
See what's nearby
Description
Welcome to 563 Commonwealth Crescent! This charming home offers a bright and functional layout with a neutral-toned white kitchen featuring ceramic tile flooring, a coil stove, fridge, dishwasher, and an extra pantry for added convenience. The eat-in kitchen flows seamlessly into a separate dining area, while the cozy living/dining combo is ideal for both relaxation and entertaining. The home offers three generously sized bedrooms, a main floor powder room, a 4-piece second floor bath, and a convenient 4-piece ensuite in the primary bedroom. The fully finished basement adds even more living space, including a large laundry area with a storage closet and several bonus rooms, such as a cold room with a sump pump and a dedicated workout/storage room. Step outside and enjoy the fully fenced backyard, perfect for kids or pets, and a deck with a gas BBQ hookup, ideal for summer evenings. The property also features an aggregate double driveway, a 1-car garage, and three spacious sheds for all your storage and hobby needs. Recent updates include a new roof (2024) with a 35-year warranty, an owned water softener, and a 100-amp electrical service. This move-in-ready home has everything you need and more.
Broker: RE/MAX REAL ESTATE CENTRE INC.
MLS®#: X12067019
Property details
Parking:
3
Parking type:
-
Property type:
Detached
Heating type:
Forced Air
Style:
2-Storey
MLS Size:
1500-2000 sqft
Lot front:
30 Ft
Lot depth:
151 Ft
Listed on:
Apr 7, 2025
Show all details







