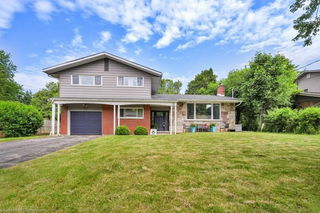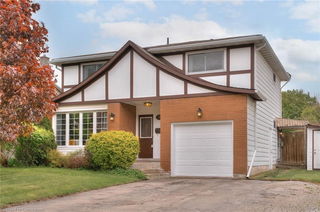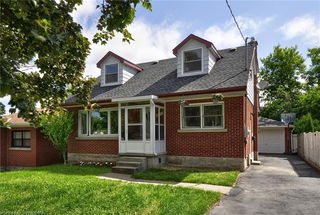LOOKING FOR MORE SPACE ------ THIS IS NOT YOUR ORDINARY FOREST HILL BUNGALOW - MAIN FLOOR FAMILY ROOM, MAIN FLOOR LAUNDRY, 3PC POWDER ROOM ON MAIN - HARDWOOD UNDER CARPET IN LIVING ROOM-DINING ROOM - HALL - ALL BEDROOMS, TWO WALKOUTS TO REAR YARD. ALMOST 1800 SQ FT ON MAIN FLOOR. 3 Bedroom Ranch Bungalow design with oversized single garage on quiet crescent on pie shaped lot. Beautifully landscaped gardens, cement double driveway and front walkway. Covered Front Porch, Large Stone patio in rear yard has shade awning and is accessible from two separate sliders (family room and dining room). Main Floor Laundry/Mudroom, 3pc Powder room, Inside Entry to Garage. Functional Kitchen opens to family room and dining room has been updated with newer cabinetry, built in oven, countertop cook top and Microwave/Rangehood, also includes newer Refridgerator, Dishwasher, Double Sink and small area for bistro/breakfast table and chairs. Family room off kitchen has large windows to front and also a set of sliding doors with steps to rear patio. Living room and Dining Room are L-shaped and perfect flow for entertaining with large windows to rear yard and also a 2nd set of Sliding doors with steps to patio area. Primary Bedroom has recently had carpeting removed and wood flooring revealed/stained and finished. That same hardwood is under carpet in the other two bedrooms, hallway, foyer area and both living room and dining room. 5 pc main bathroom has double sink and lots of storage. Basement includes huge recreation room (older finishings) with wet bar area (extra refridgerator included) and wood burning fireplace. 3 other large basement rooms for storage, possible workshop.
Well maintained, roof (2014), Carrier Furnace/Humidifier/Thermostat (2012), Central Air Conditioning (2017), Cement Driveway and Walkway (2013), newer Refridgerator/Dishwasher/Washer/Dryer/Microwave/CookTop/Built-in Oven, Owned Water Heater and Water Softener. 200 amp service







