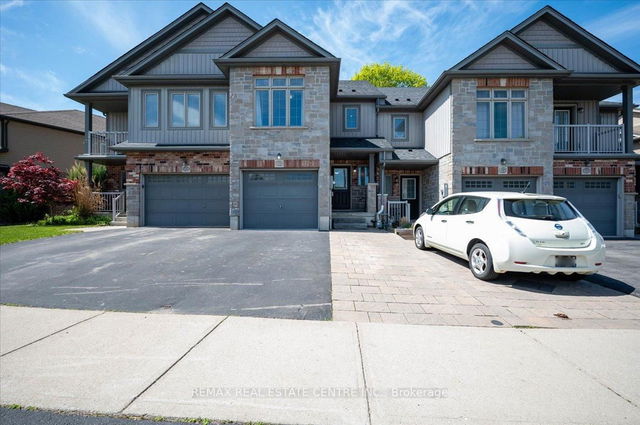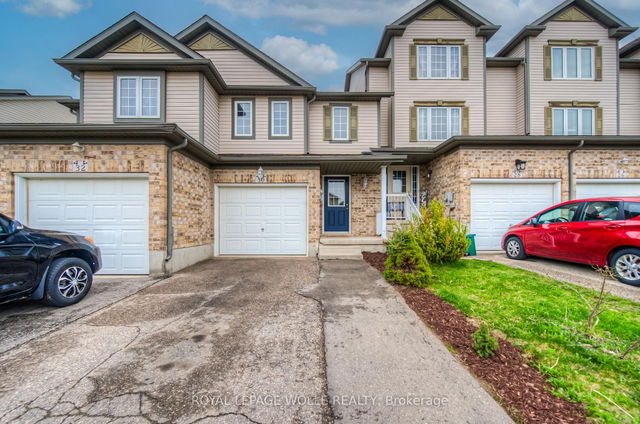Size
-
Lot size
8325 sqft
Street frontage
-
Possession
2025-06-01
Price per sqft
$466 - $635
Taxes
$3,908 (2024)
Parking Type
-
Style
2-Storey
See what's nearby
Description
Stylish, Move-In Ready End-Unit Townhome in Sought-After Huron Village! Welcome to this beautifully updated 3-bedroom, 1.5-bathroom end-unit townhome, offering the perfect blend of comfort, style, and location. Freshly painted and full of natural light, this home features a carpet-free main floor with a bright, open-concept living space and a seamless walkout to your private, fenced backyard with no rear neighbors! The kitchen is well-appointed with plenty of cabinetry and counter space, making it perfect for daily living and entertaining. A convenient main-floor powder room adds to the thoughtful layout. Upstairs, you'll find three generous bedrooms with brand new carpeting, a modern 4-piece bath, and the added bonus of second-floor laundry no more hauling baskets up and down stairs!The unfinished basement is a blank canvas ideal for a future rec room, home gym, second dwelling(Side entrance possible) or office whatever suits your lifestyle. Tucked away in the vibrant Huron Village community, you're just minutes to Huron Natural Area, top-rated schools, parks, shopping, and Conestoga College. Commuters will love the quick access to Highway 401 and the Expressway. Whether you're a first-time buyer, downsizer, or investor, this home checks all the boxes. Extras: Backyard shed, private deck, new carpet (2024), freshly painted throughout, new appliances (2024), new garage opener. Just move in and enjoy!
Broker: SAVE MAX GOLD ESTATE REALTY
MLS®#: X12157884
Property details
Parking:
3
Parking type:
-
Property type:
Att/Row/Twnhouse
Heating type:
Forced Air
Style:
2-Storey
MLS Size:
1100-1500 sqft
Lot front:
45 Ft
Lot depth:
185 Ft
Listed on:
May 20, 2025
Show all details
Rooms
| Level | Name | Size | Features |
|---|---|---|---|
Second | Bedroom 2 | 8.6 x 16.0 ft | |
Ground | Living Room | 17.0 x 12.4 ft | |
Second | Bedroom 3 | 8.4 x 11.2 ft |
Show all
Instant estimate:
orto view instant estimate
$27,535
higher than listed pricei
High
$752,138
Mid
$726,535
Low
$696,031
Have a home? See what it's worth with an instant estimate
Use our AI-assisted tool to get an instant estimate of your home's value, up-to-date neighbourhood sales data, and tips on how to sell for more.







