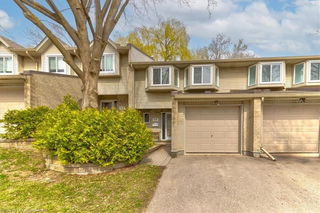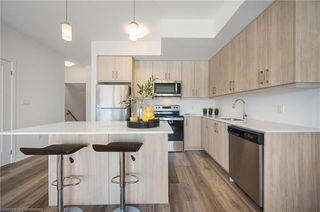Maintenance fees
$454.39
Locker
None
Exposure
N
Possession
30-59 Days
Price per sqft
$338 - $394
Taxes
$2,151.08 (2024)
Outdoor space
-
Age of building
47 years old
See what's nearby
Description
Welcome to Unit 46-51 Paulander Drivea home that checks all the boxes for your growing family! Step through the front door into a warm and welcoming foyer that opens into the main living area. The soaring 12-foot ceilings create an airy, open ambiance, perfect for relaxing or entertaining. The open-concept layout ensures seamless connection between the cozy living room and the spacious dining area, ideal for creating cherished family memories. Imagine hosting holiday feasts or casual dinners in the dining room, with ample space for everyone to gather. The kitchen is a dream come true for any home chef, offering generous prep space, custom-built shelving, and ample storage for all your culinary essentials. Whether youre whipping up a gourmet meal or preparing snacks for a quiet night in, this kitchen is up to the task. Upstairs, the primary suite is a tranquil retreat, featuring plenty of space for a king-sized bed and bright, inviting finishes. Two additional large bedrooms provide the perfect setup for children, guests, or a home office. A beautifully designed four-piece bathroom completes the upper level, ensuring comfort for the whole family. Step outside to your private backyard patio, a great spot for summer barbecues or relaxing with a good book. The adjacent green space offers a safe area for kids to play or pets to roam. This charming home offers incredible value at an affordable price. Dont miss out on the opportunity to make Unit 46-51 Paulander Drive your new address. Schedule your private showing today!
Broker: KELLER WILLIAMS INNOVATION REALTY
MLS®#: X11919934
Property details
Neighbourhood:
Parking:
2
Parking type:
Owned
Property type:
Condo Townhouse
Heating type:
Forced Air
Style:
3-Storey
Ensuite laundry:
No
MLS Size:
1200-1399 sqft
Listed on:
Jan 13, 2025
Show all details







