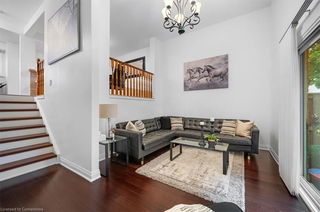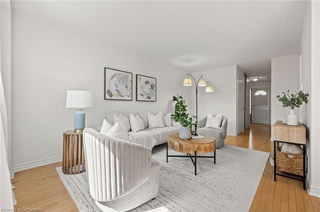Maintenance fees
$505.00
Locker
None
Exposure
N
Possession
Flexible
Price per sqft
$357 - $417
Taxes
$2,201.99 (2024)
Outdoor space
-
Age of building
47 years old
See what's nearby
Description
FULLY FINISHED WITH WALK-OUT BASEMENT & TWO FULL BATHS. Nestled in a quiet, family-friendly neighbourhood, this charming home with a walk-out basement and a private, treed backyard offers a welcoming retreat in move-in ready condition. With budget-friendly condo fees that include water, and a location within walking distance to shopping, schools, public transportation, a community center, and a walk-in clinic convenience blends effortlessly with comfort. Downtown Kitchener and the universities are also just a short drive away. Freshly painted in 2024, the home feels bright and renewed, with hardwood and ceramic flooring flowing through the main level. Three generously sized bedrooms and a full bathroom offer plenty of space for growing families or first-time buyers. Recent updates include a refreshed bathroom featuring a new vanity, light fixture, toilet, and mirror (2024), adding a modern touch to the classic layout. The finished walk-out basement, enhanced with new stairs and flooring (2024) and stylish pot lights both in the stairway and living area, offers an inviting extension of the living space. Sliding doors open to the backyard a peaceful, partially enclosed haven framed by mature cedars perfect for quiet mornings or relaxed summer evenings around the BBQ. Details such as new ceiling trim, updated walls, and doors (2024), along with a new backlight (2024), show the thoughtful care invested into this well-maintained home. A single-car garage and private driveway space, along with ample visitor parking, ensure ease and practicality for daily living.
Broker: ENGEL & VOLKERS WATERLOO REGION
MLS®#: X12115881
Property details
Neighbourhood:
Parking:
2
Parking type:
Owned
Property type:
Condo Townhouse
Heating type:
Forced Air
Style:
2-Storey
Ensuite laundry:
No
Corp #:
WNCC-51
MLS Size:
1200-1399 sqft
Listed on:
May 1, 2025
Show all details
Rooms
| Name | Size | Features |
|---|---|---|
Living Room | 17.3 x 10.5 ft | |
Kitchen | 8.4 x 8.1 ft | |
Dining Room | 8.8 x 8.1 ft |
Instant estimate:
orto view instant estimate
$15,863
higher than listed pricei
High
$533,938
Mid
$515,763
Low
$494,108
Have a home? See what it's worth with an instant estimate
Use our AI-assisted tool to get an instant estimate of your home's value, up-to-date neighbourhood sales data, and tips on how to sell for more.
Included in Maintenance Fees
Water







