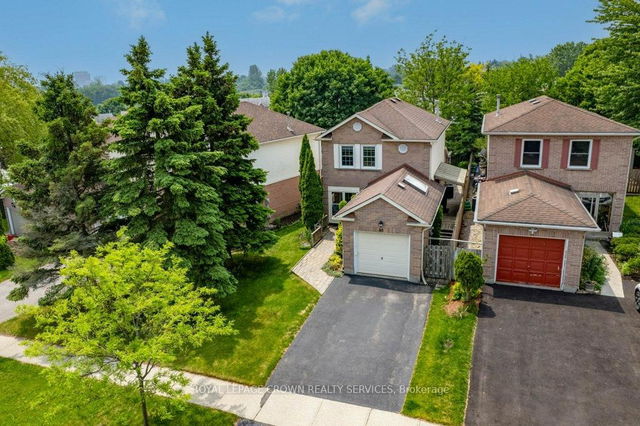Size
-
Lot size
3639 sqft
Street frontage
-
Possession
30-59 days
Price per sqft
$466 - $635
Taxes
$3,640.29 (2024)
Parking Type
-
Style
2-Storey
See what's nearby
Description
This one-owner, 3-bedroom, 3-bathroom two-storey gem has been meticulously maintained and is a true testament to care and pride of ownership. From the moment you step inside, its pristine condition is sure to impress even the most discerning buyer. Ideally located just minutes from the Expressway and within walking distance to Glasgow Heights Plaza, this home is perfect for commuters and those who love to walk or cycle to nearby shops and services. A fully enclosed front entry offers a practical and welcoming spacedoubling as a screened-in porch in the warmer months and shielding you from the elements during winter. The main floor features stylish and durable hard surface flooring, perfect for both kids and pets. The kitchen is thoughtfully designed with ample cabinetry, including a large pantry cupboard, ideal for the home chef. The open-concept living and dining area is perfect for hosting holiday meals and celebrating life's milestones. Step through the kitchen to a cozy three-season sunroom, the perfect spot for morning coffee or a relaxing evening drink. A convenient 2-piece powder room rounds out the main level. Upstairs, youll find three spacious bedrooms. The primary suite easily fits a king-size bed, includes a walk-in closet, and offers ensuite privilege to a full 4-piece bath. The additional bedrooms are generously sized and can comfortably accommodate queen-size beds. The fully finished lower level offers the perfect retreatwhether youre looking for a personal sanctuary, a teen hideaway, or a cozy movie night space. The electric fireplace adds warmth and ambiance, while the bright laundry room and a luxurious 3-piece bath with deep soaker tub provide both function and relaxation. This home is move-in ready and waiting for the next chapter to begin.
Broker: ROYAL LEPAGE CROWN REALTY SERVICES
MLS®#: X12209884
Property details
Parking:
6
Parking type:
-
Property type:
Detached
Heating type:
Forced Air
Style:
2-Storey
MLS Size:
1100-1500 sqft
Lot front:
29 Ft
Lot depth:
121 Ft
Listed on:
Jun 10, 2025
Show all details
Rooms
| Level | Name | Size | Features |
|---|---|---|---|
Main | Bathroom | 4.7 x 4.9 ft | |
Main | Kitchen | 7.7 x 11.8 ft | |
Main | Dining Room | 10.5 x 10.3 ft |
Show all
Instant estimate:
orto view instant estimate
$74,745
higher than listed pricei
High
$805,934
Mid
$773,745
Low
$730,552
Have a home? See what it's worth with an instant estimate
Use our AI-assisted tool to get an instant estimate of your home's value, up-to-date neighbourhood sales data, and tips on how to sell for more.







