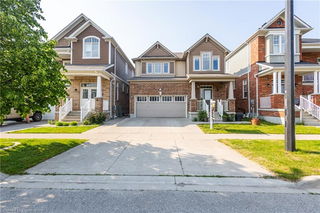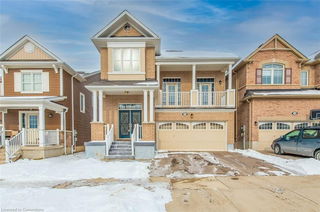Welcome to this charming Primrose Mattamy home, offering 3 bedrooms, 3 bathrooms and over 2,200 sq of thoughtfully designed living space in a highly sought-after family-friendly community. You're greeted by a welcoming porch, tasteful gardens, a double car garage, and a double driveway. Inside, the home features soaring 9-foot ceilings on both floors and extra-tall bedroom doors, creating an open and airy atmosphere. The main floor boasts elegant oak flooring throughout the living areas and staircase, adding warmth and sophistication. The large kitchen is a
chef’s dream, complete with a spacious pantry, quartz countertops, a marble backsplash, and additional cabinetry for ample storage. A cozy gas fireplace adds a touch of comfort to the living room, while modern shutters throughout the home enhance privacy and style. Upstairs, you'll find a versatile sitting room, perfect for a home office or play area. The large master bedroom features a generous ensuite with double sinks and a walk-in closet, providing a luxurious retreat. The secondary bedrooms are spacious and ideal for family or guests, with convenient upstairs laundry for added ease. The fully fenced backyard
offers a newly sealed concrete rear patio, perfect for outdoor entertaining and relaxation. The yard backs onto green space with no
rear neighbours, providing privacy and tranquility. An additional storage shed completes the outdoor space. The unspoiled basement is framed, insulated, and ready for your finishing touches, with a large easement window and plumbing rough-in already in place, offering excellent potential for additional living space. Located close to convenient amenities, including shopping, Schlegal Park, West Oak Trail Park, Hewit Park, and nearby schools—all within walking distance—this home combines comfort, functionality, and a prime location for a growing family. Don't miss the opportunity to make this wonderful property your new home!







