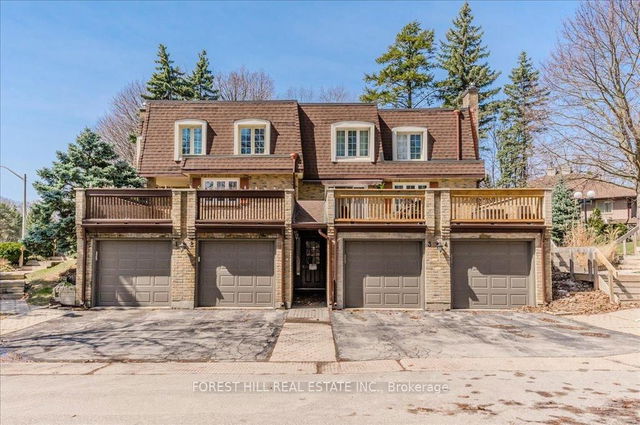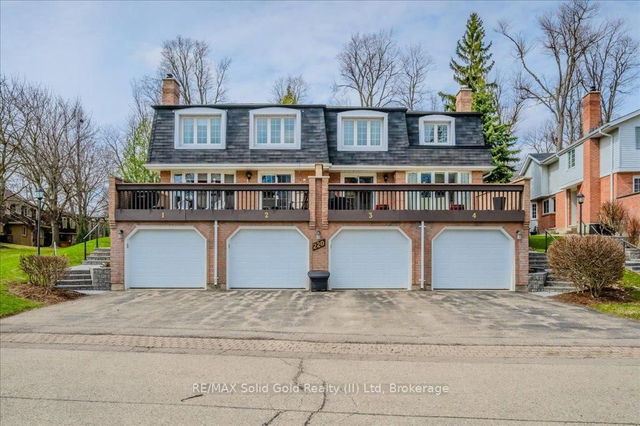Maintenance fees
$683.39
Locker
None
Exposure
S
Possession
60-89 days
Price per sqft
$362 - $414
Taxes
$2,647.5 (2024)
Outdoor space
Balcony, Patio
Age of building
16 years old
See what's nearby
Description
Welcome to 45 Cedar hill Crescent, Unit 4D, A townhome that perfectly combines convenience, comfort, and style. This spacious 3-bedroom, two-level condo offers a wonderful blend of functionality and modern living. As you step inside, you'll immediately appreciate the open-concept layout, which creates a welcoming atmosphere perfect for both relaxing and entertaining. The heart of the home is the well-designed kitchen featuring a breakfast bar, ideal for casual meals or extra prep space. It flows seamlessly into a separate dining area, making it perfect for hosting family and friends. The primary bedroom is a standout, complete with a generous walk-in closet, offering plenty of storage space. The additional bedrooms are also a great size, perfect for family, guests, or a dedicated workspace. Theres an open, multi-purpose area thats perfect for a home office or even a cozy reading nook, offering the flexibility you need to live and work with ease. This home is entirely carpet-free, with beautiful ceramic tile in the kitchen and bathroom, which not only adds to the sleek aesthetic but is also incredibly easy to maintain. Natural light pours into the space, creating a bright and airy atmosphere throughout the day. Step outside onto your private balcony, where you can enjoy a quiet moment or soak up the sunshine. With the added benefit of being just steps from a plaza and other essential amenities, everything you need is right at your doorstep. Whether youre looking for a low-maintenance lifestyle or a welcoming space to call home, this condo townhouse offers it allconvenience, comfort, and style
Broker: SAVE MAX 365 REALTY
MLS®#: X12075212
Property details
Neighbourhood:
Parking:
Yes
Parking type:
Surface
Property type:
Condo Townhouse
Heating type:
Forced Air
Style:
Stacked Townhous
Ensuite laundry:
No
Corp #:
WSCC-462
MLS Size:
1400-1599 sqft
Listed on:
Apr 10, 2025
Show all details
Rooms
| Name | Size | Features |
|---|---|---|
Kitchen | 8.2 x 8.2 ft | |
Bedroom 3 | 7.9 x 9.8 ft | |
Bedroom 2 | 7.9 x 12.8 ft |
Show all
Instant estimate:
orto view instant estimate
$21,480
higher than listed pricei
High
$621,640
Mid
$600,480
Low
$575,268
Included in Maintenance Fees
Parking
Water
Building Insurance
Common Element







