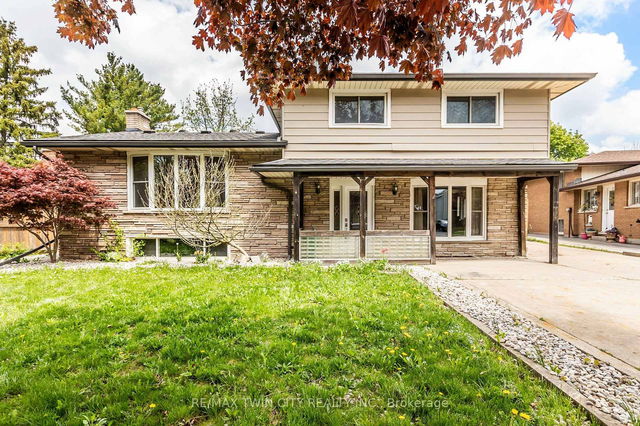Size
-
Lot size
6270 sqft
Street frontage
-
Possession
2025-06-01
Price per sqft
$425 - $567
Taxes
$4,543.99 (2024)
Parking Type
-
Style
Sidesplit
See what's nearby
Description
Spacious five-level side split located in the sought-after Heritage Park neighborhood. This distinctive residence offers versatile spaces suitable for large or expanding families, investors, or a combination of both. Upon entering through the main entrance, you gain access to all three living areas that the home provides. A few steps up leads you to a bright generous living room, a dining area with access to a deck, and a bright kitchen equipped with a deep farmhouse sink. The upper level is completed by three bedrooms and a 5 piece bathroom. Returning to the main entrance, you will find a laundry room, and entrance to an oversized bedroom/family room with wood burning fireplace, with a 4 piece bathroom. It is connected to a multi-use sunroom with a kitchen and gas fireplace that overlooks the fully enclosed yard. The lower level of the home, which can be reached from the main entrance, features a spacious living area with a wood fireplace, a kitchen, an extra laundry room, a 3-piece bathroom, a sauna, a hot tub, and a generous bedroom that leads you to a room under the garage through an underground hallway. This corridor features a 2pc bathroom and two extra rooms that can serve multiple purposes. The two-car garage includes a loft space and a versatile basement located below the garage that has a wood-burning fireplace. It is possible to convert this property to serve many purposes. There are 3 living areas, with their own kitchen and bathroom and you still have a very unique 2 car garage with a powder room that could accommodate a business or other uses. It is conveniently located near schools, parks, shops, public transportation, and the expressway. This is a very unique home worth seeing.
Broker: RE/MAX TWIN CITY REALTY INC.
MLS®#: X12157817
Property details
Parking:
5
Parking type:
-
Property type:
Detached
Heating type:
Forced Air
Style:
Sidesplit
MLS Size:
1500-2000 sqft
Lot front:
57 Ft
Lot depth:
110 Ft
Listed on:
May 20, 2025
Show all details
Rooms
| Level | Name | Size | Features |
|---|---|---|---|
Basement | Recreation | 21.2 x 28.4 ft | |
Lower | Laundry | 7.1 x 9.7 ft | |
Main | Bedroom | 12.9 x 22.2 ft |
Show all
Instant estimate:
orto view instant estimate
$25,305
higher than listed pricei
High
$911,615
Mid
$875,205
Low
$826,348
Have a home? See what it's worth with an instant estimate
Use our AI-assisted tool to get an instant estimate of your home's value, up-to-date neighbourhood sales data, and tips on how to sell for more.







