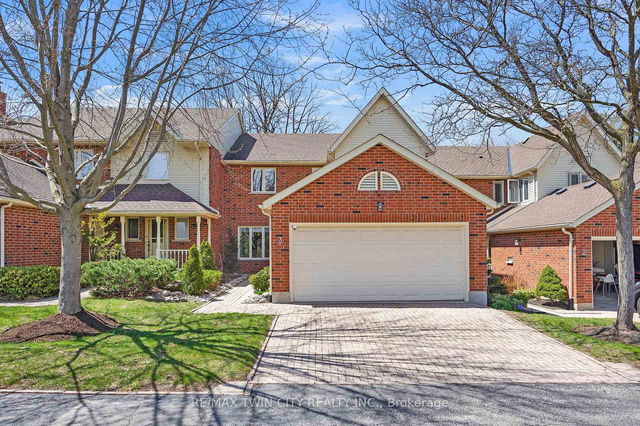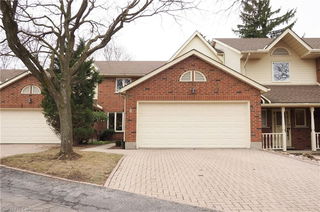Maintenance fees
$850.00
Locker
None
Exposure
E
Possession
Flexible
Price per sqft
$422 - $475
Taxes
$5,791 (2024)
Outdoor space
-
Age of building
39 years old
See what's nearby
Description
Nestled within an exclusive enclave of eight luxury townhomes, this renovated residence offers a sophisticated, low-maintenance lifestyle tailored for discerning homeowners. With over 3,000 square feet of exceptional craftsmanship and high-end finishes, this executive townhome is designed for both comfort and style. An expansive foyer leads to a captivating living room featuring gleaming hardwood floors, abundant natural light, and a natural gas fireplace. A spacious main-floor home office provides the ideal setting for focused work or study. The standout kitchen is both functional and elegant, with timeless cabinetry, granite countertops, a large island, and premium appliances, including a Maytag range, JennAir fridge, and Miele dishwasher. Adjacent to the kitchen, the dining area seamlessly extends to a private deck and landscaped backyard perfect for entertaining. Upstairs, a wide hallway leads to three generously sized bedrooms, including a primary suite with a massive walk-in closet and a spa-like ensuite featuring a stand-alone soaker tub and a spacious glass walk-in shower. The finished lower level enhances the living space with a welcoming recreation room, a cozy wood-burning fireplace, a hobby room, a workshop area, and ample storage. Condo fees cover ground maintenance, snow removal, windows, doors, and the roof, ensuring effortless upkeep. The prime location adds to the homes appeal - just 2.5 blocks from Westmount Golf & Country Club and a short stroll to Belmont Villages vibrant shops, restaurants, and cafes. Nearby parks and the Iron Horse Trail provide tranquil green spaces for outdoor activities. With a quiet setting, premium finishes, and an unbeatable location, this home offers a refined and effortless lifestyle.
Broker: RE/MAX TWIN CITY REALTY INC.
MLS®#: X12024028
Property details
Neighbourhood:
Parking:
4
Parking type:
Owned
Property type:
Condo Townhouse
Heating type:
Forced Air
Style:
2-Storey
Ensuite laundry:
No
MLS Size:
2000-2249 sqft
Listed on:
Mar 17, 2025
Show all details
Visitor Parking
Included in Maintenance Fees
Parking







