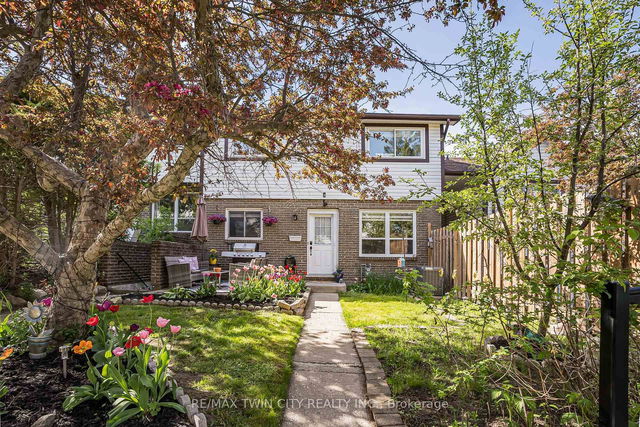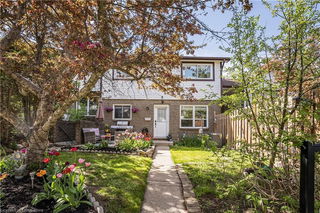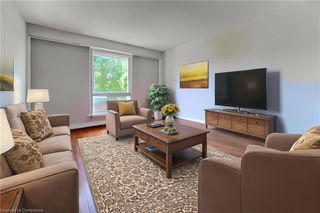Maintenance fees
$588.32
Locker
None
Exposure
W
Possession
2025-09-01
Price per sqft
$334 - $400
Taxes
$1,935 (2024)
Outdoor space
-
Age of building
31-50 years old
See what's nearby
Description
This beautifully carpet free updated corner unit townhome offers the perfect blend of comfort, privacy, and functionality. Step into a bright, freshly painted interior (2023) featuring a thoughtfully designed layout and plenty of natural light. In the oversized Kitchen you will find all stainless steel appliances including a new dishwasher (2023), and plenty of counter space. Upstairs are two large bedrooms with custom closet organizers and a brand new bathroom with high end finishes (2024). Enjoy the convenience of a separate entrance to the fully finished basement, complete with brand new flooring and a modernized bathroom (2024)perfect for guests, in-laws, or rental potential. The spacious living area flows effortlessly into your private outdoor space, ideal for entertaining or relaxing. On warm days, cool off at the community pool, a favorite spot for kids and families alike. This home offers low-maintenance living with all the major updates already donejust move in and enjoy! Recent Upgrades: Furnace (2023), AC (2023), Water Softener (2023), Upstairs Bathroom (2024), Downstairs Bathroom (2024), Basement Flooring (2024), All Paint (2023), Dishwasher (2023), Ecobee Thermostat (2023), All Lights (2023), Keyless Entry (2023), All Hardware (2023), Hot Water Tank (2024 - rental). Of special note: community pool, 4 minutes to highway 401 and Conestoga college, 1 min drive to library and community center, 2 minutes away from new plaza (123 Pioneer Drive), UNLIMITED WATER IS INCLUDED in the condo fees lowering your monthly expenses, and more!
Broker: RE/MAX TWIN CITY REALTY INC.
MLS®#: X12232939
Property details
Neighbourhood:
Parking:
Yes
Parking type:
-
Property type:
Condo Townhouse
Heating type:
Forced Air
Style:
2-Storey
Ensuite laundry:
Yes
MLS Size:
1000-1199 sqft
Listed on:
Jun 19, 2025
Show all details
Rooms
| Name | Size | Features |
|---|---|---|
Kitchen | 19.0 x 10.0 ft | |
Living Room | 19.0 x 10.0 ft | |
Bathroom | 7.2 x 6.4 ft |
Show all
Instant estimate:
orto view instant estimate
$36,990
higher than listed pricei
High
$452,286
Mid
$436,890
Low
$418,547
Have a home? See what it's worth with an instant estimate
Use our AI-assisted tool to get an instant estimate of your home's value, up-to-date neighbourhood sales data, and tips on how to sell for more.
BBQ Permitted
Outdoor Pool
Visitor Parking
Included in Maintenance Fees
Water







