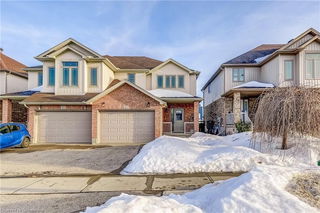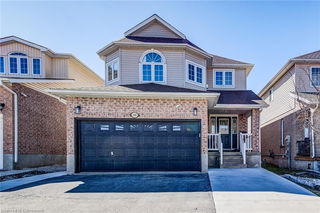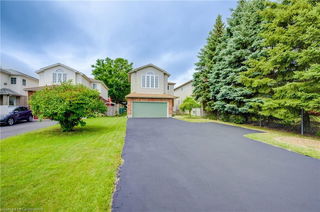38 Huck Crescent




About 38 Huck Crescent
38 Huck Crescent is a Kitchener detached house which was for sale. It was listed at $950000 in April 2025 but is no longer available and has been taken off the market (Sold Conditional) on 10th of April 2025.. This detached house has 4 beds, 3 bathrooms and is 2070 sqft.
For groceries or a pharmacy you'll likely need to hop into your car as there is not much near this detached house.
Living in this detached house is easy. There is also Victoria / Path to Winding Meadow Bus Stop, a short walk, with route Victoria-frederick nearby.
© 2025 Information Technology Systems Ontario, Inc.
The information provided herein must only be used by consumers that have a bona fide interest in the purchase, sale, or lease of real estate and may not be used for any commercial purpose or any other purpose. Information deemed reliable but not guaranteed.
- 4 bedroom houses for sale in Kitchener
- 2 bedroom houses for sale in Kitchener
- 3 bed houses for sale in Kitchener
- Townhouses for sale in Kitchener
- Semi detached houses for sale in Kitchener
- Detached houses for sale in Kitchener
- Houses for sale in Kitchener
- Cheap houses for sale in Kitchener
- 3 bedroom semi detached houses in Kitchener
- 4 bedroom semi detached houses in Kitchener
- There are no active MLS listings right now. Please check back soon!



