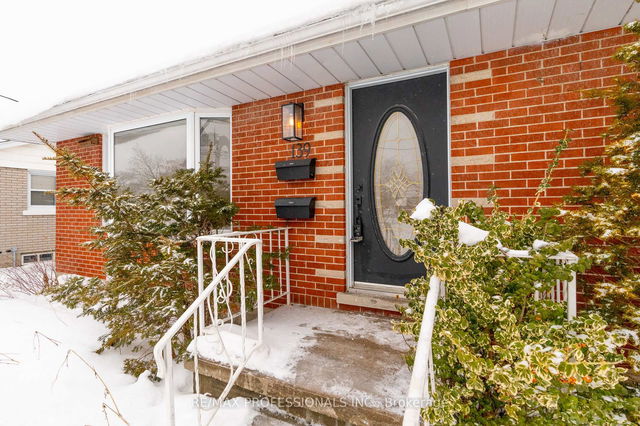Furnished
No
Lot size
-
Street frontage
-
Possession
2025-06-01
Price per sqft
$2.55 - $4.00
Hydro included
No
Parking Type
-
Style
Bungalow
See what's nearby
Description
Beautifully updated 3-bedroom home in a desirable, family-friendly neighborhood. Bright, spacious layout with modern touches throughout. Step outside to a shared backyard oasis lush landscaping, mature trees, and the perfect space for relaxing or entertaining. A peaceful retreat close to top schools, parks, grocery stores, malls and all amenities. Garage parking included
Broker: EXP REALTY
MLS®#: X12174786
Property details
Parking:
Yes
Parking type:
-
Property type:
Detached
Heating type:
Forced Air
Style:
Bungalow
MLS Size:
700-1100 sqft
Lot front:
55 Ft
Listed on:
May 27, 2025
Show all details




