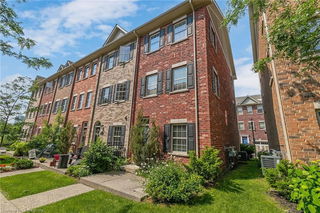Freedom towns at Victoria Commons—where you can embrace easy urban living with no maintenance fees. This Whitehaven model is one of the most exciting offerings to hit the market, and it is loaded with substantial upgrades.
Set on a premium lot, this end-unit all-brick home gives you that rare feeling of space, right from the charming flagstone walkway at the front to the surprisingly spacious view out back. And the yard? It’s been smartly landscaped with strategically placed trees to create a trendy sense of privacy. The two-tier deck right off the kitchen sets the stage for those impromptu BBQs or dinner parties.
Inside, this home is absolutely pristine. Freshly painted throughout, you’ll find 9-foot ceilings with tall, beautiful windows casting light throughout the day, and hardwood floors on both the living room and bedroom levels. The open layout flows, and the upgraded kitchen is designed with a generous amount of cabinetry, an extended breakfast-peninsula, granite counters, a Carrera marble backsplash, a gas stove with vented fan, and a reverse osmosis system. Whether you're cooking, hosting, or just pouring a cup of tea, you’ll love being in this thoughtfully designed space.
This magnificent home features three bedrooms, three and a half bathrooms, and a loft-inspired rec room that’s fully embracing its mid-town vibe.
You’ve also got all the smart essentials like high-efficiency A/C, new hot water tank (2022), new water softener (2024), central vac, Ecobee thermostat, and a monitored security/fire system.
And then—there’s the location. Just a few blocks to Google and the Innovation District, Spur Line Trail, GO Station, the transit hub, and the expressway. In this neighbourhood framed by mature trees, you’re walking distance to downtown Kitchener and just minutes to midtown Waterloo. Coffee shops, restaurants, indie boutiques, culture, and entertainment—all the amenities are here.







