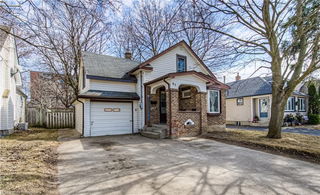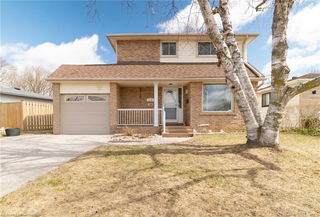Welcome home! Do you have kids and pets that LOVE to RUN! An unbeatable location directly across from a huge greenspace "Wilson Park" with ball diamonds room to roam! Only steps to an LRT stop at Courtland Avenue and conveniently close to schools, churches and Fairview Park Mall. This 3 bedroom, beautifully maintained bungalow is full of surprises. Wait until you see the family sized kitchen that comes complete with plentiful counterspace, wood cabinets, a BOSCH stainless steel dishwasher and a 6 foot slider walkout door to a pressure treated deck. For your convenience there is a natural gas hook up out here for your BBQ. The front facing living room has laminate floor and a huge sun drenched window that overlooks the parkland. 2 full bathrooms (a four piece on the main level and a 3 piece in the basement) . The main floor bath has a "right height" water closet and a bright, white decor! The lower level bath has a large, acrylic corner shower with a seat and ceramic tile floor. On the lower level you will find a huge recreation room that offers laminate floor, an electric fireplace and a brick and stone hearth leaving the possibility of a future gas fired fireplace. There are also 2 "flex" rooms on the lower level that can give you tons of storage or a den. Some of the smart updates include vinyl, low maintenance windows and a 3 year old central air conditioner. The side door entry could allow for the perfect in-law set up if this is something you've been looking for. Call quick to take a look. You won't be disappointed!







