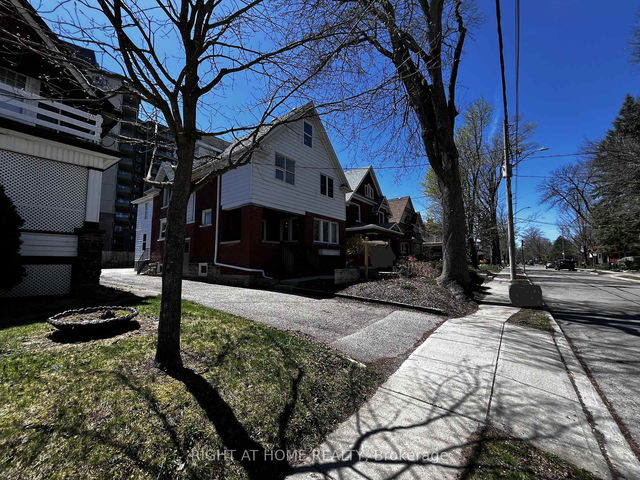Size
-
Lot size
-
Street frontage
-
Possession
60-89 days
Price per sqft
$358 - $429
Taxes
$6,288 (2024)
Parking Type
-
Style
2-Storey
See what's nearby
Description
Welcome to 331 Hidden Creek Drive, nestled in the heart of Kitchener's Highland West community. Step inside to a clean, modern aesthetic where everything has been reimagined. This home features a sophisticated open-concept layout with luxurious finishes at every turn. At its heart lies a show-stopping kitchen, complete with quartz countertops, high-end built-in appliances, a massive island with seating, and custom cabinetry. The kitchen flows seamlessly into a spacious family room, where a cozy gas fireplace sets the tone for relaxed evenings. Upstairs, you'll find four generously sized bedrooms and two full bathrooms, including a luxurious primary suite with a spa-inspired ensuite and a spacious walk-in closet. The fully finished basement adds incredible versatility, offering a fifth bedroom, an additional full bathroom, and ample space for a home office, guest suite, or gym. Step outside to a fully fenced backyard perfect for summer gatherings. A concrete double driveway and attached two-car garage provide plenty of parking and boost the homes curb appeal. Located in a quiet, family-friendly neighbourhood with easy access to great schools, parks, The Boardwalk, shopping, and major highways, this is a rare opportunity to own a truly turnkey home in one of Kitchener's most desirable areas.
Broker: REAL BROKER ONTARIO LTD.
MLS®#: X12193557
Property details
Parking:
4
Parking type:
-
Property type:
Detached
Heating type:
Forced Air
Style:
2-Storey
MLS Size:
2500-3000 sqft
Lot front:
39 Ft
Listed on:
Jun 3, 2025
Show all details




