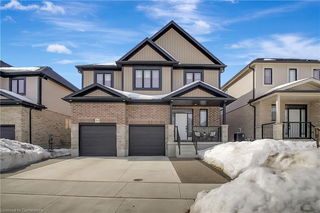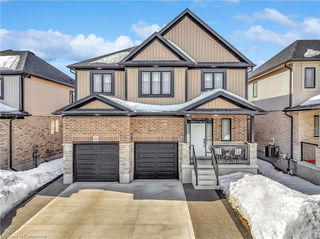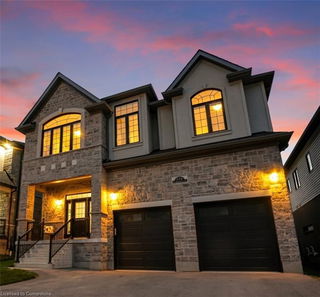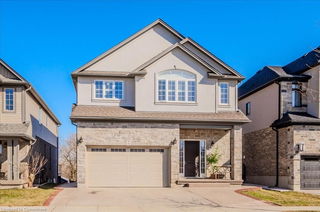This CUSTOM dream home has your name written on it! It is a stunning modern 2-storey residence that offers over 4000 sq. ft. of luxurious living space with 5 bedrooms and 5 bathrooms throughout. Step inside to 10-foot ceilings on the main floor, creating an airy, open feel. The custom kitchen is a chef's delight, featuring floor-to-ceiling cabinets, stainless steel appliances, a built-in double fridge, and built-in top notch coffee machine. Carpet free as you will notice the beautiful hardwood floors flow throughout, complementing the stylish glass railing and wood staircase. This home has a main floor office space or extra bedroom potential. Enjoy cozy moments by one of the two fireplaces, and relax on one of two balconies upstairs, where 9-foot ceilings enhance the spaciousness and offer serene forest views. The large covered porch provides the ideal spot for outdoor entertaining. Downstairs, a fully finished basement with 9-foot ceilings includes an additional bedroom, full bathroom, and two spacious cold rooms. The exposed concrete driveway leads to an expansive garage with high ceilings—perfect for car enthusiasts who may wish to install a hoist system. With upgraded trim, doors, and meticulous attention to detail, this home combines elegance and modern comfort in every corner. Don’t miss this opportunity to own a true gem of luxury living!







