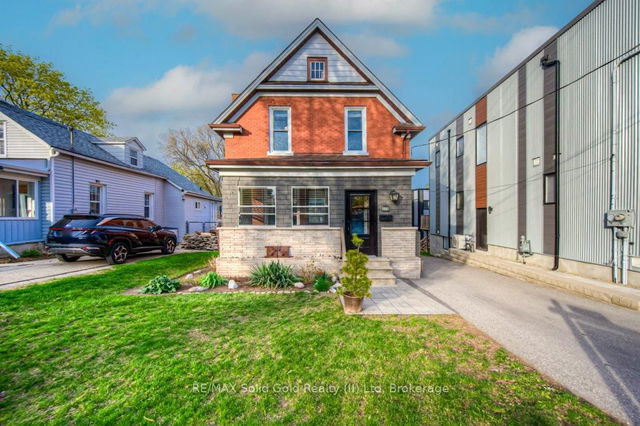Size
-
Lot size
2870 sqft
Street frontage
-
Possession
Flexible
Price per sqft
$500 - $682
Taxes
$3,325 (2024)
Parking Type
-
Style
2-Storey
See what's nearby
Description
Welcome to 31 Dekay St, Kitchener A Stunning Family Home in a Mature, Picturesque Neighborhood Step into this beautifully updated, spacious home that perfectly blends modern upgrades with timeless charm. Nestled in a serene and established neighborhood, this residence offers the ideal setting for family living. From the moment you approach the front steps, youll feel the warmth and welcoming atmosphere, with a charming porch perfect for enjoying your morning coffee. Boasting 3 spacious bedrooms and 2 stylish bathrooms, this turnkey home has been thoughtfully renovated with high-end finishes throughout. The open-concept design creates a seamless flow between living spaces, highlighted by a custom-designed gourmet kitchen featuring sleek quartz countertops and top-of-the-line stainless steel appliances. The elegant 24x48 porcelain tile flooring adds a touch of luxury, while the custom open staircase with glass panels enhances the homes contemporary feel. The extensive updates include a newer roof , furnace, air conditioning, windows, plumbing, and wiring, ensuring peace of mind for years to come. Plus, the space in the walk-up attic is perfect for a future playroom or home office. The lower level offers endless potential for customization, this home truly has room to grow with you. Enjoy outdoor living in the rear covered patio and the convenience of a wide, 3-car concrete driveway. Walking distance to the LRT, Google, excellent schools, parks, shopping, and other essential amenities, this home offers both comfort and convenience. Dont miss the opportunity to make 31 Dekay St your new family haven!
Broker: RE/MAX TWIN CITY REALTY INC.
MLS®#: X12071777
Property details
Parking:
3
Parking type:
-
Property type:
Detached
Heating type:
Forced Air
Style:
2-Storey
MLS Size:
1100-1500 sqft
Lot front:
41 Ft
Lot depth:
70 Ft
Listed on:
Apr 9, 2025
Show all details
Rooms
| Level | Name | Size | Features |
|---|---|---|---|
Main | Living Room | 12.8 x 10.4 ft | |
Second | Bedroom 2 | 13.6 x 8.2 ft | |
Main | Kitchen | 13.0 x 9.4 ft |
Show all
Instant estimate:
orto view instant estimate
$18,790
higher than listed pricei
High
$800,774
Mid
$768,790
Low
$725,874







