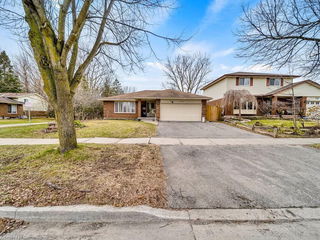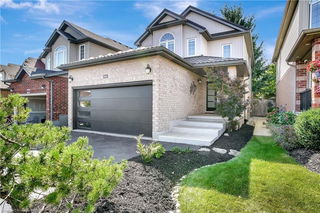If you're looking for "move in ready", this is it. If you're looking for high end finishes, this is it. If you're looking for that backyard that makes you feel like you're away at the cottage, surrounded by mature trees, green space, patios, screened in gazebos and a heated pool, it's all here. This 4 bedroom, 3 bathroom home has model home finishes through out. Quartz counters, hardwood floors, oaks stairs, quality doors, and trim. With many bells and whistles. Your own Cinema room for a big screen and surround sound, a music room which is ready to be a work out room if that's the preference, all new in 2021. The finished walk out 3rd level has a separate entrance which would accomodate an inlaw living situation if so desired and has a corner fireplace, a bedroom and bathroom on this level for family members that wish to avoid stairs and the laundry room conveniently relocated from the basement to this level. In the last several years, mostly everything has been updated. All Windows, doors, flooring, trim, kitchen, bathrooms and appliances. Custom window coverings, Stainless fridge & stove, 2024. Washer/dryer, 2023. Air exchanger 2023, Water softener owned & new in 2021, Pool heater 2024, liner, filter, winter cover, all new in 2021. Deck around pool updated in 2022, Concrete patio off the family room done in 2022, Shed on 8 x 12 concrete pad done in 2021, New out building suitable for hobbiest, workshop, pool Cabana, so many options on a 15 x 26 concrete pad done in 2023, updated plumbing water shuts offs 2021. Driveway done to accomodate 3 vehicles in 2022. Literally unpack and enjoy this home with it's private retreat in the backyard.







