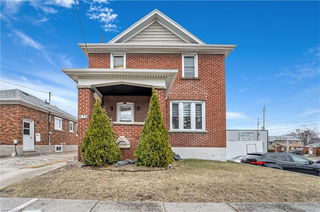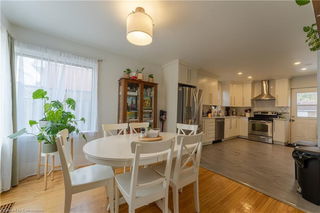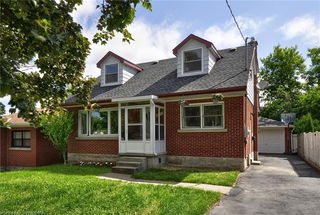Size
1412 sqft
Lot size
6477 sqft
Street frontage
-
Possession
-
Price per sqft
$495
Taxes
$4,009.41 (2025)
Parking Type
-
Style
Bungalow Raised
See what's nearby
Description
Set on a premium 55' x 117' lot, this elegantly updated raised bungalow offers a rare blend of style, space, and sophistication in one of Kitchener's most desirable pockets. With 3 spacious bedrooms, 2 full bathrooms, and a stunning family room/dining room addition, this home is designed for both refined living and effortless entertaining. Impeccable upgrades elevate the exterior, including brand new vinyl siding, brand new soffit, fascia, eavestroughs and downpipes, window capping throughout, new LED exterior motion lights, and a gorgeous new deck overlooking the expansive backyard perfect for summer soirées or quiet mornings with coffee. Downstairs, the finished lower level offers a generous rec room with built-in bar, ideal for entertaining, plus a cold room for additional storage. Whether you're hosting guests or enjoying a quiet night in, every corner of this home offers comfort and class Perfectly located near top-rated schools (including private school), parks, shopping, and transit, walking distance to Rockway Gardens and Rockway Golf Course. Close proximity to Hwy7/8 & 401. 280 Dixon Street delivers a luxury lifestyle with the convenience of city living. A true gem this one wont last. **Additional Inclusions*: Current Fridge, Stove, B/I Dishwasher, Washer (2022), Dryer (2022), A/C (2022), All Window Coverings excluding Drapes in Bedrooms, All Electric Light Fixtures, Water Softener (2025), 8foot Privacy Fence (2021), Brand New Vinyl Siding (2025), Brand New Soffit, Fascia,...
Broker: CENTURY 21 MILLENNIUM INC
MLS®#: 40714971
Property details
Parking:
3
Parking type:
-
Property type:
Detached
Heating type:
Forced Air
Style:
Bungalow Raised
MLS Size:
1412 sqft
Lot front:
55 Ft
Lot depth:
117 Ft
Listed on:
Apr 13, 2025
Show all details
Rooms
| Level | Name | Size | Features |
|---|---|---|---|
Main | Foyer | Unknown | |
Main | Living Room | 4.57 x 3.66 ft | |
Main | Family Room | 8.86 x 5.21 ft |
Instant estimate:
Not Available
Insufficient data to provide an accurate estimate
i
High-
Mid-
Low-







