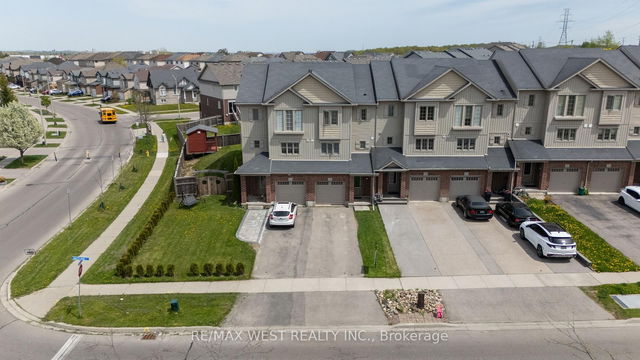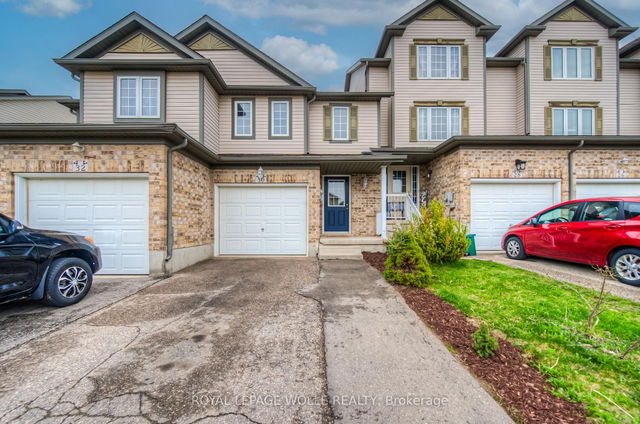Size
-
Lot size
2459 sqft
Street frontage
-
Possession
2025-08-05
Price per sqft
$466 - $635
Taxes
$4,123.97 (2024)
Parking Type
-
Style
2-Storey
See what's nearby
Description
3+1 Bedrooms 4 Bathrooms Well Maintained Freehold Townhome waiting to new owner. Build in 2013 and now like new. More Than 1800 Sq feet Living space. The main floor offers a bright, open layout with new flooring, fresh paint, and updated trim throughout. The living and dining areas flow effortlessly into a well-appointed kitchen - perfect for both quiet mornings and lively dinners. Ground level room for your business or for your guest and extra 3 pieces bathroom. Primary bedroom with 4 pieces Ensuite bathroom. Living Room Leading To Deck Overlooking Large Backyard. Long driveway for your cars. Steps away from Jean Steckle Public School, Huron Heights High School, Huron Community Centre, Early ON Child Centre, and St. Josephine Bakhita Catholic School. Easy access to the brand-new Wallaceton Marketplace Shopping Mall. Quick Access to Highways . Minutes away from scenic trails and Huron Natural Area. Owned water softener and Water Filter and Hot water tank.
Broker: RE/MAX WEST REALTY INC.
MLS®#: X12146577
Open House Times
Saturday, May 17th
2:00pm - 4:00pm
Sunday, May 18th
2:00pm - 4:00pm
Property details
Parking:
3
Parking type:
-
Property type:
Att/Row/Twnhouse
Heating type:
Forced Air
Style:
2-Storey
MLS Size:
1100-1500 sqft
Lot front:
18 Ft
Lot depth:
133 Ft
Listed on:
May 14, 2025
Show all details
Rooms
| Level | Name | Size | Features |
|---|---|---|---|
Main | Living Room | 17.2 x 16.7 ft | |
Second | Bedroom 3 | 8.8 x 10.2 ft | |
Second | Bedroom 2 | 10.0 x 13.6 ft |
Show all
Instant estimate:
orto view instant estimate
$27,297
higher than listed pricei
High
$751,891
Mid
$726,297
Low
$695,803
Have a home? See what it's worth with an instant estimate
Use our AI-assisted tool to get an instant estimate of your home's value, up-to-date neighbourhood sales data, and tips on how to sell for more.







