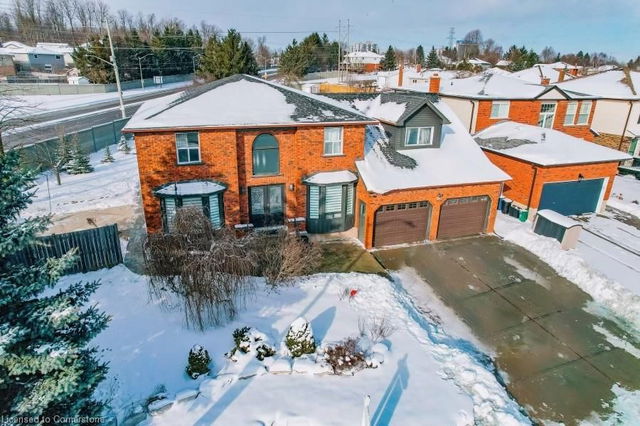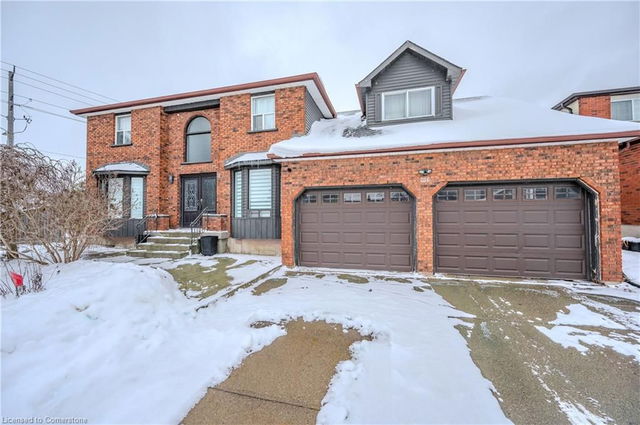256 Highview Drive




About 256 Highview Drive
256 Highview Drive is a Kitchener detached house which was for sale. It was listed at $949000 in January 2025 but is no longer available and has been taken off the market (Sold) on 31st of March 2025.. This detached house has 5+1 beds, 4 bathrooms and is 3255 sqft.
For groceries or a pharmacy you'll likely need to hop into your car as there is not much near this detached house.
For those residents of 256 Highview Dr, Kitchener without a car, you can get around quite easily. The closest transit stop is a Bus Stop (Highview / Golden Meadow) and is nearby connecting you to Kitchener's public transit service. It also has route Queen-river nearby.
© 2025 Information Technology Systems Ontario, Inc.
The information provided herein must only be used by consumers that have a bona fide interest in the purchase, sale, or lease of real estate and may not be used for any commercial purpose or any other purpose. Information deemed reliable but not guaranteed.
- 4 bedroom houses for sale in Kitchener
- 2 bedroom houses for sale in Kitchener
- 3 bed houses for sale in Kitchener
- Townhouses for sale in Kitchener
- Semi detached houses for sale in Kitchener
- Detached houses for sale in Kitchener
- Houses for sale in Kitchener
- Cheap houses for sale in Kitchener
- 3 bedroom semi detached houses in Kitchener
- 4 bedroom semi detached houses in Kitchener