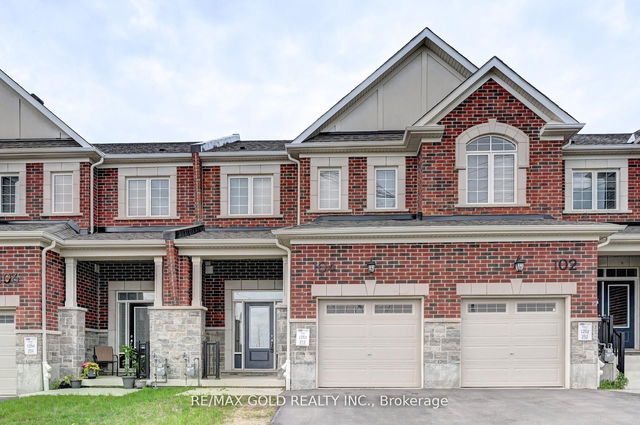Maintenance fees
$373.00
Locker
None
Exposure
SE
Possession
TBD
Price per sqft
$418 - $488
Taxes
$3,182.08 (2024)
Outdoor space
Balcony, Patio
Age of building
10 years old
See what's nearby
Description
This stunning 2-bedroom, 2-bathroom townhome offers the perfect blend of comfort and convenience in a serene, nature-filled setting. Modern Kitchen with Stainless steel appliances, Granite Island and Lots of pot lights in Great Room/Dining area. Offers Barrier-free, single-level layout and accessible ramp, it's ideal for anyone seeking ease of living without compromising on style. The private balcony off the Primary Bedroom provides a peaceful retreat, overlooking the lush ravine and woods. Perfect for morning coffee or unwinding in the evening. Freshly painted and thoughtfully updated, this home is move-in ready for singles, couples, families, or retirees. Located in the vibrant Huron Park community, you'll be close to top-notch amenities, schools, parks, shopping, and the community center, with quick access to major routes like the 401.The community offers amenities like a BBQ and picnic area, playground, and is conveniently located near schools, churches, Huron Park, shops, and has easy access to the 401 and Cambridge. Condo fee includes exterior maintenance, landscaping, building insurance, parking, garbage removal, and management fees.
Broker: RE/MAX REAL ESTATE CENTRE INC.
MLS®#: X11963462
Property details
Neighbourhood:
Parking:
Yes
Parking type:
Owned
Property type:
Condo Townhouse
Heating type:
Forced Air
Style:
Stacked Townhous
Ensuite laundry:
Yes
Corp #:
WNCC-565
MLS Size:
1200-1399 sqft
Listed on:
Feb 8, 2025
Show all details
Rooms
| Name | Size | Features |
|---|---|---|
Dining Room | 10.7 x 10.3 ft | Above Grade Window, Balcony, Combined W/Dining |
Kitchen | 11.6 x 10.7 ft | Above Grade Window, Open Concept |
Primary Bedroom | 10.2 x 10.7 ft | Quartz Counter, Centre Island, Stainless Steel Appl |
Show all
Instant estimate:
orto view instant estimate
$24,129
higher than listed pricei
High
$630,594
Mid
$609,129
Low
$583,554
Have a home? See what it's worth with an instant estimate
Use our AI-assisted tool to get an instant estimate of your home's value, up-to-date neighbourhood sales data, and tips on how to sell for more.
BBQ Permitted
Visitor Parking
Outdoor Child Play Area







