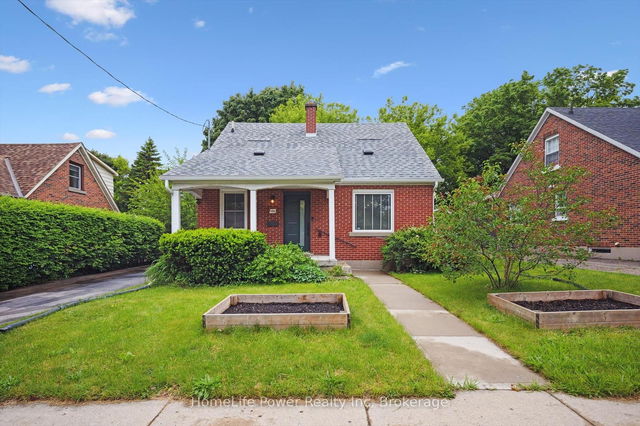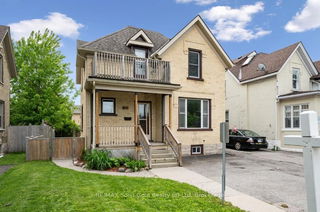Size
-
Lot size
4943 sqft
Street frontage
-
Possession
Flexible
Price per sqft
$439 - $599
Taxes
$3,894 (2024)
Parking Type
-
Style
2-Storey
See what's nearby
Description
Welcome to this well-kept two-story brick home on a deep lot in the sought-after North Ward of Waterlooperfect for first-time buyers, families, or investors! The main level features hardwood and tile flooring, a large living and dining room, and a well-designed kitchen with ample cabinetry and backyard access. A separate entrance to the basement adds flexibility, while the second floor offers enough space for the growing family, and a back balcony overlooking the spacious backyard. The finished basement includes a play area, workspace, and laundry, making it great for families or those looking to escape the daily hustle while they catch a game on the telly or fit in a much needed workout . This home has been very well maintained, and you will not be disappointed! Located just a short walk to the Kitchener GO Station for easy trips to Toronto and offering quick access to Highway 7/8, commuting is a breeze. Enjoy the outdoors with the Spur Line Trail for walking, running, or biking and the scenic trails of Breithaupt Park for dog walkers and hikers. Food lovers will be spoiled with nearby spots like Harpers Deli, Eby St. Bodega, Labodega, and The Fore Quarter Butcher Shop. Grocery shopping is easy with Vincenzos and Central Fresh Market, and the cheapest gas in town is right across the street! Families will love the top-rated schools, including Elizabeth Ziegler PS, Suddaby PS, Margaret Avenue SPS, and KCI, plus parks, green spaces, and the Main Kitchener Public Library nearby. This friendly, walkable community offers convenience, great food, and a welcoming neighborhood vibe.
Broker: Trilliumwest Real Estate Brokerage Ltd
MLS®#: X12070688
Property details
Parking:
4
Parking type:
-
Property type:
Detached
Heating type:
Forced Air
Style:
2-Storey
MLS Size:
1100-1500 sqft
Lot front:
41 Ft
Lot depth:
119 Ft
Listed on:
Apr 9, 2025
Show all details







