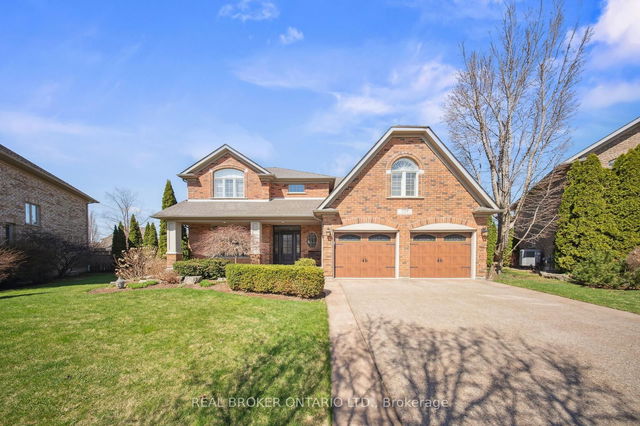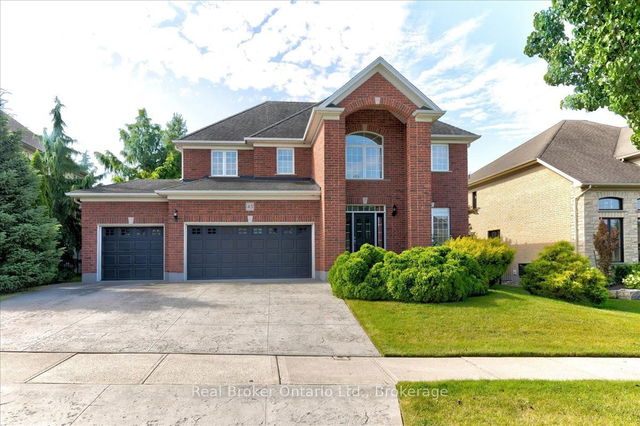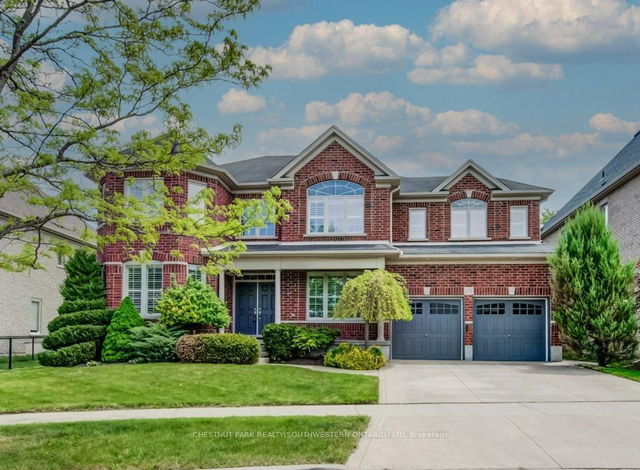Size
-
Lot size
9551 sqft
Street frontage
-
Possession
Flexible
Price per sqft
$571 - $667
Taxes
$12,295 (2024)
Parking Type
-
Style
2-Storey
See what's nearby
Description
Welcome to 229 Terrace Wood Crescent, tucked away on a quiet, upscale street, situated on one of the largest lots in Deer Ridge Estates. This home offers resort-style living in one of Kitchener's most sought-after neighbourhoods. The curb appeal speaks for itself with a full-length front porch, a six-car concrete driveway, and a double-car garage. Inside, you're welcomed by a grand foyer and soaring ceilings that continue throughout the main level. The kitchen, fully renovated in 2022, features quartz countertops, a large island, and high-end finishes, perfect for those who enjoy cooking. The living room is anchored by a gas fireplace with matching stonework for a warm, cohesive feel. The main floor also includes a spacious bedroom with direct access to the backyard, a full 3-piece bathroom, and a large laundry room with ample storage. Upstairs, you'll find 3 generously sized bedrooms with custom-built-ins, a 5-piece bathroom, and an open loft ideal for a home office, family room, or play area. The primary suite is a true retreat, complete with a deep soaker tub, double vanity, and separate shower. The finished basement is designed for entertaining, featuring a rec space and a custom bar with two fridges and a dishwasher. There's also a weight room, stylish powder room, and plenty of storage. Step outside and enjoy your private oasis: a covered patio for year-round use, a fenced in-ground saltwater pool, and a manicured lawn perfect for summer nights around the fire pit. Luxury, comfort, and community, its all here in Deer Ridge.
Broker: REAL BROKER ONTARIO LTD.
MLS®#: X12178592
Property details
Parking:
6
Parking type:
-
Property type:
Detached
Heating type:
Forced Air
Style:
2-Storey
MLS Size:
3000-3500 sqft
Lot front:
51 Ft
Lot depth:
185 Ft
Listed on:
May 28, 2025
Show all details
Rooms
| Level | Name | Size | Features |
|---|---|---|---|
Main | Bathroom | 7.4 x 9.0 ft | |
Main | Laundry | 8.0 x 12.9 ft | |
Main | Breakfast | 8.3 x 13.2 ft |
Show all
Instant estimate:
orto view instant estimate
$49,765
higher than listed pricei
High
$2,135,040
Mid
$2,049,765
Low
$1,935,342
Have a home? See what it's worth with an instant estimate
Use our AI-assisted tool to get an instant estimate of your home's value, up-to-date neighbourhood sales data, and tips on how to sell for more.







