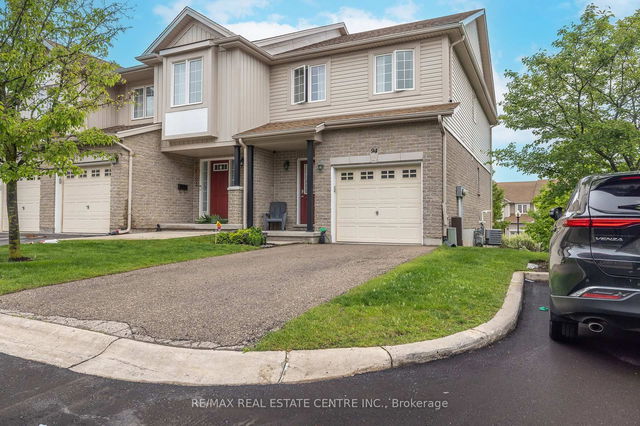Maintenance fees
$240.55
Locker
None
Exposure
N
Possession
90+ days
Price per sqft
$416 - $475
Taxes
-
Outdoor space
Balcony, Patio
Age of building
-
See what's nearby
Description
Introducing the Jasper model a stylish, pre-construction stacked townhome offering 1,415 sq. ft. of thoughtfully designed space in Kitchener's growing south end. With 3 bedrooms, 2 bathrooms, and an open-concept layout, this home-to-be blends modern comfort with smart functionality perfect for first-time buyers, young families, and professionals planning ahead. Step inside and envision a bright main floor with soaring 9 ceilings, durable laminate flooring in the Great Room, and a sleek kitchen complete with stone countertops, tile in all wet areas, and a 5-piece stainless steel appliance package. Upstairs, enjoy a private primary suite with ensuite bath and walkout to your own balcony, plus two additional bedrooms ideal for work-from-home space or guests. Built for everyday ease, this home includes central air conditioning, an efficient air handling system, one outdoor parking space, and a second balcony off the main living area for outdoor dining or quiet evenings. Located just 3 minutes from Hwy 401 and on a direct bus route to Conestoga College, this community offers unbeatable convenience. Nearby parks, trails, and shopping add to the lifestyle appeal. Tentative occupancy is January 2027, giving you time to prepare for a seamless transition. The deposit is spread over 12 months, with additional incentives including a base price discount equivalent to 4 years of free condo fees, free assignment, and no development charges available for a limited time. First-time homebuyers may qualify for further rebates. Don't miss your opportunity to plan ahead and secure a brand-new home in one of Kitchener's most connected locations.
Broker: RE/MAX REAL ESTATE CENTRE INC.
MLS®#: X12243658
Property details
Neighbourhood:
Parking:
Yes
Parking type:
Surface
Property type:
Condo Townhouse
Heating type:
Forced Air
Style:
Stacked Townhous
Ensuite laundry:
Yes
MLS Size:
1400-1599 sqft
Listed on:
Jun 25, 2025
Show all details
Rooms
| Name | Size | Features |
|---|---|---|
Bathroom | 0.0 x 0.0 ft | |
Great Room | 18.1 x 14.6 ft | |
Bedroom 3 | 8.9 x 8.8 ft |
Show all
Instant estimate:
orto view instant estimate
$16,850
higher than listed pricei
High
$705,868
Mid
$681,840
Low
$653,212
Have a home? See what it's worth with an instant estimate
Use our AI-assisted tool to get an instant estimate of your home's value, up-to-date neighbourhood sales data, and tips on how to sell for more.
Included in Maintenance Fees
Parking







