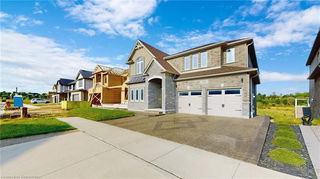Size
-
Lot size
9223 sqft
Street frontage
-
Possession
Immediate
Price per sqft
-
Taxes
$9,457.11 (2024)
Parking Type
-
Style
2-Storey
See what's nearby
Description
A ravine Hollywood-Inspired Gem with Exceptional Features with Grand river just across your backyardWelcome to this exquisite, one-of-a-kind home that blends modern elegance with luxurious amenities. Situated on a spacious lot, this newly listed property offers approx 3500 sq. ft. across the main and second floors, complemented by an additional stunning, brand-new living space in the basement. Overall livable area is approx 5000sq feet.Key Features1- Hollywood-style kitchen with Jenair built-in appliances & gas cooktop and amazing countertop.2- Stunning family rooms with Accent wall & Fireplace 3- The basement has 4 different sections: 1- Home theater with acoustic sound system & 3d glasses 2- Office area & Modern Library3- Mini Bar & Wine cellar 4- Yoga/Gym area5- Recreational area: The spacious recreational area is perfect for games and family activities Outdoor-Fenced Backyard, new pergola Garage: Epoxy floor & Organizer Roof: New **EXTRAS** Around 5000 sq feet with an amazing backyard. Property is just across Grand River and near Chicopee Ski/Summer Resort.
Broker: ROYAL LEPAGE SUPERSTAR REALTY
MLS®#: X12017631
Property details
Parking:
5
Parking type:
-
Property type:
Detached
Heating type:
Forced Air
Style:
2-Storey
MLS Size:
-
Lot front:
74 Ft
Lot depth:
123 Ft
Listed on:
Mar 13, 2025
Show all details
Rooms
| Level | Name | Size | Features |
|---|---|---|---|
Second | Bedroom 2 | 11.9 x 15.7 ft | |
Second | Laundry | 5.7 x 5.8 ft | |
Main | Family Room | 14.9 x 19.1 ft | B/I Appliances, B/I Microwave, B/I Oven |
Show all
Instant estimate:
orto view instant estimate
$73,745
lower than listed pricei
High
$1,745,991
Mid
$1,676,255
Low
$1,582,682







