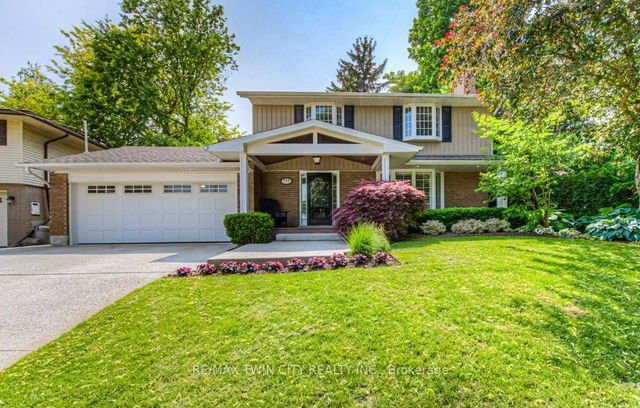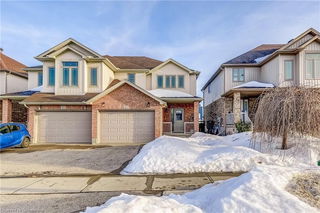Size
-
Lot size
9828 sqft
Street frontage
-
Possession
Flexible
Price per sqft
$320 - $400
Taxes
$5,498.62 (2024)
Parking Type
-
Style
2-Storey
See what's nearby
Description
Stunning Home on One of the Most sought after Quiet Streets in Town! Welcome to this meticulously maintained and extensively upgraded 3-bedroom, 3-bathroom home, perfectly situated in the picturesque and desirable Forest Hill neighborhood. This fully finished residence blends timeless curb appeal with thoughtful, high-quality renovations and modern comforts throughout. Step inside to discover a warm, inviting space with a lovely wood-burning fireplace. California ceilings, pot lights, custom-built-in cabinetry and California shutters enhancing the front rooms charm. A separate dining room and family room for entertaining with many windows with natural light. Three upper level bedrooms a renovated 3-piece bathroom, and large primary bedroom with ensuite. Finished basement, separate workshop, workbench, and a unique dog wash station. Tons of additional storage in a large, insulated crawlspace and insulated attic space above the garage both with lighting. The heart of the home is equipped with upgrades including Lennox PureAir system, high-efficiency water softener, water purification system, and Abloy locking systems on all doors. The exterior of the home has been thoughtfully updated with upgraded insulation, modern siding, soffit and professionally screened eaves maximizing curb appeal. The Menno Martin constructed covered front porch renovation brings peace and comfort to those mornings or evenings to relax. This porch contains maintenance-free Trex material decking, tongue-and-groove wood ceiling with lighting. Exposed aggregate concrete driveway, walkway & steps. Enjoy the quiet, fully fenced backyard cherished by birdwatchers and pet lovers alike, professionally landscaped loaded with perennials. A Cedar back deck and a newer roof is in place. This home is the perfect blend of character, comfort, and peace-of-mind upgrades, in a location that is second to none, with a very short walk to wonderful schools and close to great shopping and the expressway.
Broker: RE/MAX TWIN CITY REALTY INC.
MLS®#: X12233235
Property details
Parking:
4
Parking type:
-
Property type:
Detached
Heating type:
Forced Air
Style:
2-Storey
MLS Size:
2000-2500 sqft
Lot front:
69 Ft
Lot depth:
141 Ft
Listed on:
Jun 19, 2025
Show all details
Rooms
| Level | Name | Size | Features |
|---|---|---|---|
Main | Bathroom | 0.0 x 0.0 ft | |
Second | Primary Bedroom | 16.2 x 16.0 ft | |
Basement | Utility Room | 11.2 x 11.4 ft |
Show all
Instant estimate:
orto view instant estimate
$80,852
higher than listed pricei
High
$917,394
Mid
$880,752
Low
$831,586
Have a home? See what it's worth with an instant estimate
Use our AI-assisted tool to get an instant estimate of your home's value, up-to-date neighbourhood sales data, and tips on how to sell for more.







