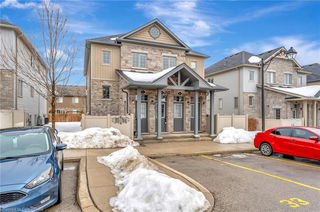Maintenance fees
$370.00
Locker
None
Exposure
E
Possession
2025-06-01
Price per sqft
$397
Taxes
$3,334.81 (2024)
Outdoor space
Balcony, Patio
Age of building
3 years old
See what's nearby
Description
Location, Location, Location! Welcome to this stunning, modern end-unit urban townhouse in the highly sought-after Huron Park. Built just three years ago, this dazzling home offers over 1,400 sq. ft. of stylish living space. The main floor features an open-concept kitchen with granite countertops, stainless steel appliances, and sleek cabinetry, seamlessly flowing into the dining and living areas, which have walkout access to a spacious balcony. Upstairs, the primary bedroom boasts a large window and ample closet space, while the second bedroom shares a beautifully designed 4-piece bathroom. Conveniently located on this level is the laundry area for added functionality. Thoughtfully designed, this home is aesthetically pleasing and comes with a Tarion warranty for peace of mind. Perfectly situated in a family-friendly neighbourhood, this gem is close to a variety of amenities, including big-box stores, restaurants, parks, grocery stores, medical clinics, pharmacies, and public transit. With quick access to Highway 401 and just a minutes drive to Conestoga College Doon Campus, this home is ideal for modern living. Don't miss this opportunity to own a brand-new property in an excellent location!** some pictures are from previously staged**
Broker: ROYAL LEPAGE FLOWER CITY REALTY
MLS®#: X12047497
Property details
Neighbourhood:
Parking:
2
Parking type:
Surface
Property type:
Condo Townhouse
Heating type:
Forced Air
Style:
3-Storey
Ensuite laundry:
No
Corp #:
WNCC-737
MLS Size:
1400-1599 sqft
Listed on:
Mar 28, 2025
Show all details
Rooms
| Name | Size | Features |
|---|---|---|
Dining Room | 11.2 x 9.5 ft | |
Living Room | 10.6 x 12.6 ft | |
Bedroom 2 | 9.9 x 8.0 ft |
Show all
Instant estimate:
orto view instant estimate
$34,302
higher than listed pricei
High
$625,595
Mid
$604,301
Low
$578,928







